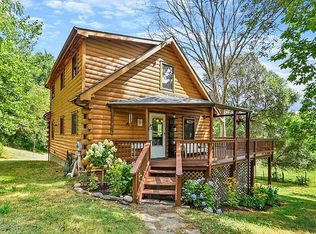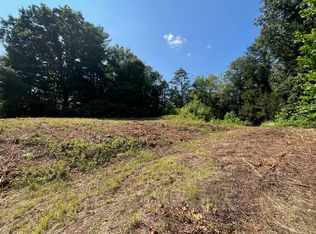Sold for $750,000
$750,000
23 Webatuck Road, New Milford, CT 06755
4beds
2,316sqft
Single Family Residence
Built in 1846
3.31 Acres Lot
$687,200 Zestimate®
$324/sqft
$3,222 Estimated rent
Home value
$687,200
$618,000 - $763,000
$3,222/mo
Zestimate® history
Loading...
Owner options
Explore your selling options
What's special
Built in 1846, this meticulously renovated four-bedroom Colonial seamlessly blends modern amenities with historic charm. The kitchen offers a gorgeous center island with seating, elegant black granite countertops, a farmhouse kitchen sink, and white custom cabinetry. Attached to the kitchen is a covered, screened porch that offers a retreat-like feel with picturesque views of the landscaped grounds and gardens. Adjacent to the kitchen is a versatile office/craft space as well as a formal dining area with fireplace. The main level also features a sunlit living room with built-in shelves, and a library with cozy fireplace. Upstairs, a spacious primary bedroom is accompanied by two additional bedrooms, sharing a luxurious white marble bathroom with soaking tub. The property includes a detached two-car garage, backup generator, and a beautifully designed bluestone sitting area with a large fire pit, perfect for hosting gatherings with friends.
Zillow last checked: 8 hours ago
Listing updated: October 01, 2024 at 12:30am
Listed by:
Stephen Pener 203-470-0393,
William Pitt Sotheby's Int'l 860-927-1141,
Vanessa Henderson 646-469-7352,
William Pitt Sotheby's Int'l
Bought with:
Christian Jensen, RES.0817033
William Pitt Sotheby's Int'l
Source: Smart MLS,MLS#: 24008486
Facts & features
Interior
Bedrooms & bathrooms
- Bedrooms: 4
- Bathrooms: 2
- Full bathrooms: 1
- 1/2 bathrooms: 1
Primary bedroom
- Level: Upper
Bedroom
- Level: Upper
Bedroom
- Level: Upper
Bedroom
- Level: Main
Dining room
- Level: Main
Living room
- Level: Main
Heating
- Forced Air, Oil
Cooling
- Central Air
Appliances
- Included: Oven/Range, Refrigerator, Dishwasher, Washer, Dryer, Water Heater
- Laundry: Main Level
Features
- Basement: Full,Unfinished
- Attic: Walk-up
- Number of fireplaces: 2
Interior area
- Total structure area: 2,316
- Total interior livable area: 2,316 sqft
- Finished area above ground: 2,316
Property
Parking
- Total spaces: 2
- Parking features: Detached
- Garage spaces: 2
Features
- Patio & porch: Porch, Patio
Lot
- Size: 3.31 Acres
- Features: Wetlands, Rolling Slope, Open Lot
Details
- Parcel number: 1875093
- Zoning: R40
- Other equipment: Generator
Construction
Type & style
- Home type: SingleFamily
- Architectural style: Colonial,Antique
- Property subtype: Single Family Residence
Materials
- Clapboard, Wood Siding
- Foundation: Masonry
- Roof: Asphalt
Condition
- New construction: No
- Year built: 1846
Utilities & green energy
- Sewer: Septic Tank
- Water: Well
Community & neighborhood
Location
- Region: Gaylordsville
- Subdivision: Gaylordsville
Price history
| Date | Event | Price |
|---|---|---|
| 8/16/2024 | Sold | $750,000-5.7%$324/sqft |
Source: | ||
| 6/26/2024 | Pending sale | $795,000$343/sqft |
Source: | ||
| 5/15/2024 | Price change | $795,000-11.2%$343/sqft |
Source: | ||
| 4/8/2024 | Listed for sale | $895,000+17800%$386/sqft |
Source: | ||
| 2/2/2006 | Sold | $5,000-98.6%$2/sqft |
Source: Public Record Report a problem | ||
Public tax history
| Year | Property taxes | Tax assessment |
|---|---|---|
| 2025 | $9,468 -0.4% | $305,830 -4.2% |
| 2024 | $9,509 +3.3% | $319,400 +0.6% |
| 2023 | $9,205 +2.2% | $317,650 |
Find assessor info on the county website
Neighborhood: Gaylordsville
Nearby schools
GreatSchools rating
- 6/10Sarah Noble Intermediate SchoolGrades: 3-5Distance: 6.7 mi
- 4/10Schaghticoke Middle SchoolGrades: 6-8Distance: 5.2 mi
- 6/10New Milford High SchoolGrades: 9-12Distance: 8.8 mi
Schools provided by the listing agent
- High: New Milford
Source: Smart MLS. This data may not be complete. We recommend contacting the local school district to confirm school assignments for this home.
Get pre-qualified for a loan
At Zillow Home Loans, we can pre-qualify you in as little as 5 minutes with no impact to your credit score.An equal housing lender. NMLS #10287.
Sell for more on Zillow
Get a Zillow Showcase℠ listing at no additional cost and you could sell for .
$687,200
2% more+$13,744
With Zillow Showcase(estimated)$700,944

