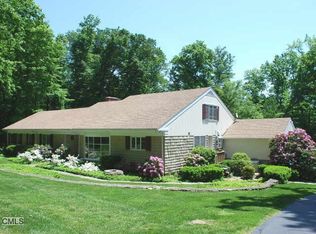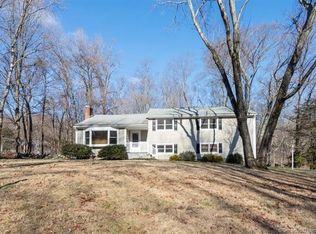A most unique home, originally constructed in the late '50s, this custom built grand expanded cape offers a design ideal for today's lifestyle. Set on over 1.5 acres on a level lot that does offer a pool site, a fenced in yard bordered by trees sits on a quiet cul-de-sac near the Westport border. Extremely generous in size, boasting close to 5000 square feet of living space, this home offers a dozen rooms, each of large scale with unique detailing. A welcoming entry hall leads to a full length living room with wall sized bay window, fireplace and glistening hardwood flooring. A wood panelled den/library with fieldstone fireplace boasts a wall of built-ins with a secret moveable wall that opens to a wet bar. Open the French doors to a separate sitting room and entertaining in the four season porch that features a built in bar-b-que. The main level offers three bedrooms including a large master bedroom suite. A fourth bedroom is located on the second floor and offers its' own private full bath, perfect for guests or private au-pairs quarters. The main level also features a large, private home office that is accessible by a private side door, great for home business. The cooks kitchen is generous in size and features a cooktop as well as a corner bench seating area in the dining area that certainly will accomodate the whole family comfortably. A formal dining room directly off kitchen offers a complete wall of built in custom cabinets, parquet flooring and a huge bay window. The lower level of the home is ideal in that there are separate rooms large enough to accomodate any need...from the kids playroom (with a third fireplace), a huge exercise room or game room. This home all but guarantees a versatile, yet expansive floor plan that provides everything a home can offer...size, style, location, character value for dollar. Come visit one of Cranbury's more unique offerings.
This property is off market, which means it's not currently listed for sale or rent on Zillow. This may be different from what's available on other websites or public sources.


