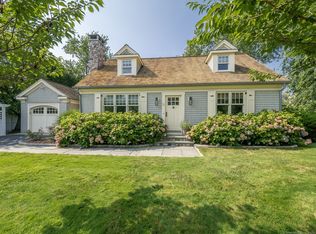This fairy tale home has it all! The welcoming foyer invites you in and leads the way to a formal dining room filled with light and the grand living room w/FP & custom built-ins. The updated kitchen showcases a breakfast nook with custom seating and large pantry and opens to a large family room featuring a gas fpl and wall of windows. French doors open to a flagstone terrace and plenty of yard for all kinds of activities and an outdoor shower. The master suite, along with three bedrooms, full bath and laundry are located on the 2nd floor. Rounding out the living space on the third floor is a bonus room and office. This perfectly proportioned home is happily located in the coveted Noroton Bay Association which streets allow for golf cart use- one block away from the private beach with lifeguards, snack bar and pier. Kayak and Paddleboard storage available at the beach too. Included in sale: your own golf cart, dinghy and mooring! Don't miss out on this chance for the lifestyle in the Bay!
This property is off market, which means it's not currently listed for sale or rent on Zillow. This may be different from what's available on other websites or public sources.
