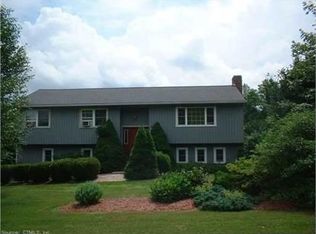Sold for $375,000 on 07/14/25
$375,000
23 Watch Tower Road, Plymouth, CT 06782
3beds
1,768sqft
Single Family Residence
Built in 1988
1.17 Acres Lot
$383,000 Zestimate®
$212/sqft
$3,450 Estimated rent
Home value
$383,000
$322,000 - $452,000
$3,450/mo
Zestimate® history
Loading...
Owner options
Explore your selling options
What's special
Welcome to your dream home at 23 Watch Tower Rd in the charming town of Plymouth, CT. As you step inside, you will immediately feel at home in this beautifully updated Raised Ranch. The open concept layout and vaulted ceiling on the main floor creates a bright, spacious feel - perfect for entertaining or everyday living! The living room features a bay window and flows nicely to the dining area and the well-appointed kitchen, which offers an abundant amount of storage and counterspace, as well as direct access to the back deck. There are 3 bedrooms, including the Primary which connects to the full bath, and they all have new ceiling fans. There is new flooring throughout the home, including the walk-out lower level, which has been remodeled as a cozy retreat w/fireplace, perfect for chilly evenings! This level includes another full bathroom, adding convenience and functionality. With more than 1700 square feet, there is plenty of space for everyone to spread out and make themselves at home. The exterior is just as impressive as the interior. The 1.17-acre lot boasts a pool with a full wrap around deck, perfect for summer gatherings. The lot is also adorned with stunning perennial flowers and various fruit trees, including blueberry bushes, pair trees, apple trees, peach trees and walnut trees. Situated close to Routes 6 and 8, you will have easy access to everything you need. Don't miss your chance to make this incredible home yours. Don't wait, make your move now!
Zillow last checked: 8 hours ago
Listing updated: April 18, 2024 at 11:10am
Listed by:
Miale Team at Keller Williams Legacy Partners,
Kori Eagle Gauvin 860-620-7550,
KW Legacy Partners 860-313-0700
Bought with:
Heather Crabtree, RES.0792750
Coldwell Banker Realty
Source: Smart MLS,MLS#: 170625661
Facts & features
Interior
Bedrooms & bathrooms
- Bedrooms: 3
- Bathrooms: 2
- Full bathrooms: 2
Primary bedroom
- Features: Ceiling Fan(s), Wall/Wall Carpet
- Level: Main
Bedroom
- Features: Ceiling Fan(s), Wall/Wall Carpet
- Level: Main
Bedroom
- Features: Ceiling Fan(s), Wall/Wall Carpet
- Level: Main
Bathroom
- Features: Stall Shower
- Level: Lower
Bathroom
- Features: Tub w/Shower, Tile Floor
- Level: Main
Dining room
- Features: Vaulted Ceiling(s)
- Level: Main
Family room
- Features: Fireplace, Sliders
- Level: Lower
Kitchen
- Features: Vaulted Ceiling(s), Breakfast Bar, Ceiling Fan(s), Pantry, Sliders
- Level: Main
Living room
- Features: Bay/Bow Window, Vaulted Ceiling(s)
- Level: Main
Heating
- Hot Water, Oil
Cooling
- Central Air
Appliances
- Included: Oven/Range, Range Hood, Refrigerator, Dishwasher, Washer, Dryer, Water Heater
- Laundry: Lower Level
Features
- Basement: Full,Finished
- Attic: Pull Down Stairs
- Number of fireplaces: 1
Interior area
- Total structure area: 1,768
- Total interior livable area: 1,768 sqft
- Finished area above ground: 1,288
- Finished area below ground: 480
Property
Parking
- Total spaces: 2
- Parking features: Attached, Asphalt
- Attached garage spaces: 2
- Has uncovered spaces: Yes
Features
- Patio & porch: Deck, Patio
- Exterior features: Awning(s)
- Has private pool: Yes
- Pool features: Above Ground
Lot
- Size: 1.17 Acres
- Features: Level
Details
- Additional structures: Shed(s)
- Parcel number: 857625
- Zoning: RA1
Construction
Type & style
- Home type: SingleFamily
- Architectural style: Ranch
- Property subtype: Single Family Residence
Materials
- Vinyl Siding
- Foundation: Concrete Perimeter, Raised
- Roof: Asphalt
Condition
- New construction: No
- Year built: 1988
Utilities & green energy
- Sewer: Septic Tank
- Water: Well
Community & neighborhood
Location
- Region: Louisville
Price history
| Date | Event | Price |
|---|---|---|
| 7/14/2025 | Sold | $375,000-3%$212/sqft |
Source: Public Record | ||
| 4/4/2024 | Sold | $386,500+4.5%$219/sqft |
Source: | ||
| 2/25/2024 | Pending sale | $370,000$209/sqft |
Source: | ||
| 2/22/2024 | Listed for sale | $370,000$209/sqft |
Source: | ||
Public tax history
| Year | Property taxes | Tax assessment |
|---|---|---|
| 2025 | $7,038 +2.4% | $177,870 |
| 2024 | $6,873 +2.5% | $177,870 |
| 2023 | $6,706 +3.8% | $177,870 |
Find assessor info on the county website
Neighborhood: 06782
Nearby schools
GreatSchools rating
- NAPlymouth Center SchoolGrades: PK-2Distance: 2.6 mi
- 5/10Eli Terry Jr. Middle SchoolGrades: 6-8Distance: 3.5 mi
- 6/10Terryville High SchoolGrades: 9-12Distance: 3.4 mi
Schools provided by the listing agent
- Elementary: Plymouth Center
- Middle: Eli Terry Jr.
- High: Terryville
Source: Smart MLS. This data may not be complete. We recommend contacting the local school district to confirm school assignments for this home.

Get pre-qualified for a loan
At Zillow Home Loans, we can pre-qualify you in as little as 5 minutes with no impact to your credit score.An equal housing lender. NMLS #10287.
