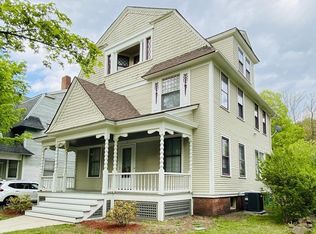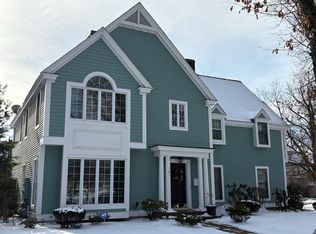A beautifully restored and updated 1894 Victorian Era home. Located in the Forest Park Heights Historic District known as the "cozy corner" Many outdoor features have been restored including paint, gutters, roof, back porch, and bulkhead. Every nook and cranny is filled with nostalgia, stained glass, cozy alcoves. There is a Lady's sitting room. Large molding, Antique lighting, Red oak flooring. Two and 1/2 baths, Master Bedroom Suite, Four rooms on 2nd floor, two are used for a Study and a Den. (2) Fireplaces - Main LR + 2nd Floor bedroom - both lined with Stainless Steel Chimney Liners - cleaned and ready for cozy wood fires. 200 Amp Service, Sprinkler system, Independent April Aire whole house humidifier, shared driveway, 2 car garage, Private gardens. A whimsical finial , a pig tail, that is rumored to have been installed by a previous owner related to Dr. Seuss . Its a historical, woodworkers Dream.
This property is off market, which means it's not currently listed for sale or rent on Zillow. This may be different from what's available on other websites or public sources.


