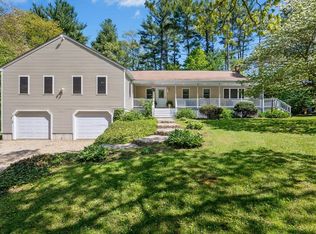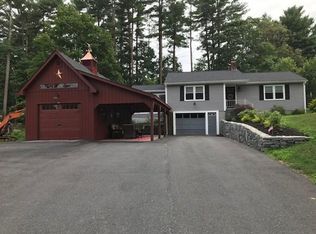Sold for $690,000 on 06/20/25
$690,000
23 Warren St, Upton, MA 01568
3beds
1,924sqft
Single Family Residence
Built in 1987
0.35 Acres Lot
$708,100 Zestimate®
$359/sqft
$2,731 Estimated rent
Home value
$708,100
$651,000 - $772,000
$2,731/mo
Zestimate® history
Loading...
Owner options
Explore your selling options
What's special
Home is Back On The Market due to buyer's home sale fell through! Discover this charming 3BD/2BA Cape-style home, conveniently located near I-495 and Upton Square. Inside, you'll find gleaming hardwood floors throughout the main living areas. The spacious kitchen boasts granite countertops and stainless steel appliances, flowing into a bright dining area and a comfortable living room, plus a separate family room with a fireplace. A delightful vaulted sunroom with skylights extends the living space and opens to the back deck. Enjoy views of the private backyard with a patio and hot tub, all set against a backdrop of serene woods. Upstairs, find a spacious primary bedroom, two additional well-sized bedrooms, and a full bathroom. The finished lower level offers a dedicated office space and a separate home theater room. Enjoy smart home living with smartphone control of lighting, music, and heating.
Zillow last checked: 8 hours ago
Listing updated: June 20, 2025 at 10:16am
Listed by:
Brian O'Keefe 781-591-9611,
Redfin Corp. 617-340-7803
Bought with:
Diane Regan
Berkshire Hathaway HomeServices Robert Paul Properties
Source: MLS PIN,MLS#: 73356913
Facts & features
Interior
Bedrooms & bathrooms
- Bedrooms: 3
- Bathrooms: 2
- Full bathrooms: 2
Primary bedroom
- Features: Closet, Flooring - Hardwood, Recessed Lighting
- Level: Second
- Area: 210
- Dimensions: 14 x 15
Bedroom 2
- Features: Closet, Flooring - Wall to Wall Carpet
- Level: Second
- Area: 110
- Dimensions: 11 x 10
Bedroom 3
- Features: Closet, Flooring - Wall to Wall Carpet
- Level: Second
- Area: 126
- Dimensions: 14 x 9
Bathroom 1
- Features: Bathroom - Full, Bathroom - With Shower Stall, Flooring - Stone/Ceramic Tile
- Level: First
Bathroom 2
- Features: Bathroom - Full, Bathroom - With Tub & Shower, Closet - Linen, Flooring - Stone/Ceramic Tile
- Level: Second
Dining room
- Features: Flooring - Hardwood, Open Floorplan, Lighting - Overhead
- Level: First
- Area: 121
- Dimensions: 11 x 11
Family room
- Features: Flooring - Hardwood, Open Floorplan, Recessed Lighting
- Level: First
- Area: 154
- Dimensions: 14 x 11
Kitchen
- Features: Flooring - Hardwood, Countertops - Stone/Granite/Solid, Open Floorplan, Recessed Lighting, Stainless Steel Appliances, Peninsula
- Level: First
- Area: 182
- Dimensions: 14 x 13
Living room
- Features: Flooring - Hardwood, Recessed Lighting
- Level: First
- Area: 255
- Dimensions: 17 x 15
Office
- Features: Closet/Cabinets - Custom Built, Flooring - Wall to Wall Carpet, Recessed Lighting
- Level: Basement
- Area: 143
- Dimensions: 13 x 11
Heating
- Baseboard, Oil, Electric
Cooling
- None
Appliances
- Laundry: Flooring - Stone/Ceramic Tile, Flooring - Vinyl, Electric Dryer Hookup, Washer Hookup, In Basement
Features
- Ceiling Fan(s), Vaulted Ceiling(s), Closet/Cabinets - Custom Built, Recessed Lighting, Sun Room, Office, Media Room, Mud Room
- Flooring: Vinyl, Carpet, Hardwood, Flooring - Stone/Ceramic Tile, Flooring - Wall to Wall Carpet
- Windows: Skylight(s)
- Basement: Full,Partially Finished,Bulkhead,Radon Remediation System
- Number of fireplaces: 1
- Fireplace features: Living Room
Interior area
- Total structure area: 1,924
- Total interior livable area: 1,924 sqft
- Finished area above ground: 1,472
- Finished area below ground: 452
Property
Parking
- Total spaces: 6
- Parking features: Attached, Garage Door Opener, Paved Drive, Off Street
- Attached garage spaces: 1
- Uncovered spaces: 5
Features
- Exterior features: Storage
- Waterfront features: Lake/Pond, 1 to 2 Mile To Beach
Lot
- Size: 0.35 Acres
- Features: Wooded
Details
- Parcel number: M:201 L:022.01,1717292
- Zoning: 1
Construction
Type & style
- Home type: SingleFamily
- Architectural style: Cape
- Property subtype: Single Family Residence
Materials
- Frame
- Foundation: Concrete Perimeter
- Roof: Shingle
Condition
- Year built: 1987
Utilities & green energy
- Electric: Circuit Breakers, 200+ Amp Service
- Sewer: Public Sewer
- Water: Public
- Utilities for property: for Electric Range, for Electric Dryer, Washer Hookup
Green energy
- Energy efficient items: Thermostat
Community & neighborhood
Community
- Community features: Public Transportation, Shopping, Tennis Court(s), Park, Walk/Jog Trails, Golf, Laundromat, Bike Path, Conservation Area, Highway Access, Public School
Location
- Region: Upton
Price history
| Date | Event | Price |
|---|---|---|
| 6/20/2025 | Sold | $690,000+6.2%$359/sqft |
Source: MLS PIN #73356913 | ||
| 5/21/2025 | Contingent | $649,900$338/sqft |
Source: MLS PIN #73356913 | ||
| 5/9/2025 | Listed for sale | $649,900$338/sqft |
Source: MLS PIN #73356913 | ||
| 4/17/2025 | Contingent | $649,900$338/sqft |
Source: MLS PIN #73356913 | ||
| 4/9/2025 | Listed for sale | $649,900+11.1%$338/sqft |
Source: MLS PIN #73356913 | ||
Public tax history
| Year | Property taxes | Tax assessment |
|---|---|---|
| 2025 | $7,342 -0.7% | $558,300 +3.3% |
| 2024 | $7,394 +51.8% | $540,500 +53.9% |
| 2023 | $4,871 -17% | $351,200 +0.4% |
Find assessor info on the county website
Neighborhood: 01568
Nearby schools
GreatSchools rating
- 9/10Memorial SchoolGrades: PK-4Distance: 0.4 mi
- 6/10Miscoe Hill SchoolGrades: 5-8Distance: 3.6 mi
- 9/10Nipmuc Regional High SchoolGrades: 9-12Distance: 1.2 mi
Schools provided by the listing agent
- Elementary: Memorial
- Middle: Miscoe Hill
- High: Nipmuc
Source: MLS PIN. This data may not be complete. We recommend contacting the local school district to confirm school assignments for this home.
Get a cash offer in 3 minutes
Find out how much your home could sell for in as little as 3 minutes with a no-obligation cash offer.
Estimated market value
$708,100
Get a cash offer in 3 minutes
Find out how much your home could sell for in as little as 3 minutes with a no-obligation cash offer.
Estimated market value
$708,100

