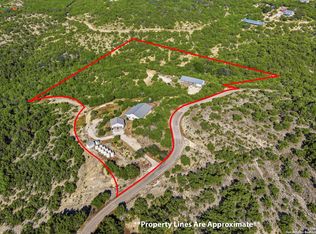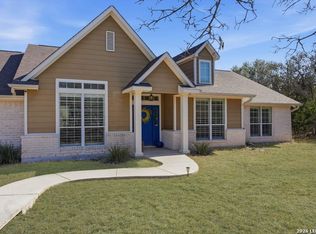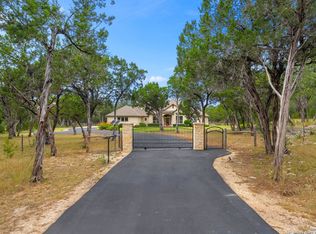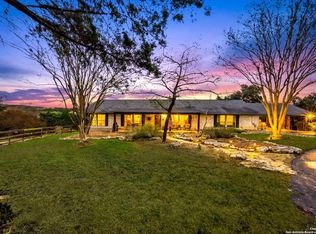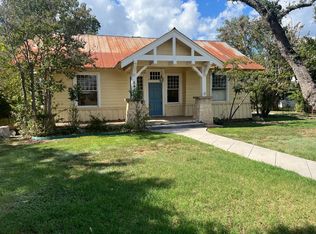Beautiful Custom Texas Hill Country home on 7 gorgeous acres covered in wildlife! Enormous front and back Concrete patios and walkways on both sides of the home with Yard Lighting on all sides! Plentiful wildlife: Axis, Whitetail deer & hogs. Wildlife tax exemption is in place now. The home features a stunning open Living/Dining area with a huge breakfast bar, upgraded porcelain tile floors, quartz countertops, thermidor gas stove/appliances, Kohler bath fixtures & custom blinds throughout. All 4 bedrooms are spacious with private or shared bath arrangements and walk-in closets. One-story floor plan with a very large finished attic that provides the "extra room"! An indoor stairway leads to the foam-insulated attic & HVAC system. Emergency electricity & water are automatically provided by a 2400 kW GENERAC generator & 2500-gallon water tank w/firehose attachment. The system switches on automatically in case of a power outage. RV Hookup with a separate Septic tank You will love the side concrete walkways & whole-house exterior lighting! Create your outdoor kitchen under the Rear Wood Pergola. Schedule a viewing today!
For sale
$989,900
23 Waring Rd., Comfort, TX 78013
4beds
2,708sqft
Est.:
Single Family Residence
Built in 2022
7.04 Acres Lot
$-- Zestimate®
$366/sqft
$-- HOA
What's special
Upgraded porcelain tile floorsQuartz countertopsWood pergolaWalk-in closetsPlentiful wildlifeHvac systemKohler bath fixtures
- 217 days |
- 654 |
- 17 |
Likely to sell faster than
Zillow last checked: 8 hours ago
Listing updated: November 08, 2025 at 10:07pm
Listed by:
Vikki Smith TREC #181839 (210) 831-5263,
American Star Company, REALTORS
Source: LERA MLS,MLS#: 1830891
Tour with a local agent
Facts & features
Interior
Bedrooms & bathrooms
- Bedrooms: 4
- Bathrooms: 4
- Full bathrooms: 3
- 1/2 bathrooms: 1
Primary bedroom
- Area: 192
- Dimensions: 16 x 12
Bedroom 2
- Area: 144
- Dimensions: 12 x 12
Bedroom 3
- Area: 144
- Dimensions: 12 x 12
Bedroom 4
- Area: 132
- Dimensions: 12 x 11
Primary bathroom
- Features: Tub/Shower Separate, Double Vanity
- Area: 96
- Dimensions: 12 x 8
Dining room
- Area: 120
- Dimensions: 12 x 10
Kitchen
- Area: 180
- Dimensions: 18 x 10
Living room
- Area: 600
- Dimensions: 30 x 20
Office
- Area: 231
- Dimensions: 11 x 21
Heating
- Central, Propane Owned
Cooling
- Central Air
Appliances
- Included: Electric Water Heater
Features
- One Living Area, Liv/Din Combo, Eat-in Kitchen, Two Eating Areas, Kitchen Island, Breakfast Bar, Shop, Utility Room Inside, Secondary Bedroom Down, 1st Floor Lvl/No Steps, High Ceilings, Open Floorplan, Master Downstairs
- Flooring: Painted/Stained
- Windows: Window Coverings
- Has basement: No
- Number of fireplaces: 1
- Fireplace features: Living Room
Interior area
- Total interior livable area: 2,708 sqft
Video & virtual tour
Property
Parking
- Total spaces: 2
- Parking features: Two Car Garage, Circular Driveway, RV/Boat Parking
- Garage spaces: 2
- Has uncovered spaces: Yes
Accessibility
- Accessibility features: 2+ Access Exits, Int Door Opening 32"+, Accessible Entrance
Features
- Stories: 1.5
- Patio & porch: Patio
- Exterior features: Lighting
- Pool features: None
- Fencing: Ranch Fence
- Has view: Yes
- View description: County VIew
Lot
- Size: 7.04 Acres
- Features: 5 - 14 Acres, Secluded
- Residential vegetation: Mature Trees, Mature Trees (ext feat)
Details
- Additional structures: Workshop
- Parcel number: 1049500144140
- Horses can be raised: Yes
Construction
Type & style
- Home type: SingleFamily
- Architectural style: Texas Hill Country
- Property subtype: Single Family Residence
Materials
- Stone, Fiber Cement, Foam Insulation
- Foundation: Slab
- Roof: Composition
Condition
- Pre-Owned
- New construction: No
- Year built: 2022
Details
- Builder name: Vena Homes LLC
Utilities & green energy
- Electric: Bandera Elec
- Gas: PROPANE
- Sewer: AEROBIC SYST, Aerobic Septic
- Water: WELL, Private Well
Community & HOA
Community
- Features: None, School Bus
- Subdivision: N/A
Location
- Region: Comfort
Financial & listing details
- Price per square foot: $366/sqft
- Annual tax amount: $7,323
- Price range: $989.9K - $989.9K
- Date on market: 7/7/2025
- Cumulative days on market: 371 days
- Listing terms: Conventional,FHA,VA Loan,Cash,Investors OK
- Road surface type: Paved
Estimated market value
Not available
Estimated sales range
Not available
$3,083/mo
Price history
Price history
| Date | Event | Price |
|---|---|---|
| 10/29/2025 | Price change | $989,900-1%$366/sqft |
Source: | ||
| 10/3/2025 | Price change | $999,999-15.1%$369/sqft |
Source: | ||
| 3/2/2025 | Price change | $1,177,795-5.8%$435/sqft |
Source: | ||
| 2/14/2025 | Price change | $1,250,000-7.4%$462/sqft |
Source: | ||
| 12/25/2024 | Listed for sale | $1,350,000+68.8%$499/sqft |
Source: | ||
Public tax history
Public tax history
Tax history is unavailable.BuyAbility℠ payment
Est. payment
$6,101/mo
Principal & interest
$4765
Property taxes
$990
Home insurance
$346
Climate risks
Neighborhood: 78013
Nearby schools
GreatSchools rating
- 3/10Comfort Elementary SchoolGrades: PK-5Distance: 6.6 mi
- 5/10Comfort Middle SchoolGrades: 6-8Distance: 6.7 mi
- 4/10Comfort High SchoolGrades: 9-12Distance: 6.6 mi
Schools provided by the listing agent
- Elementary: Comfort
- Middle: Comfort
- High: Comfort
- District: Comfort
Source: LERA MLS. This data may not be complete. We recommend contacting the local school district to confirm school assignments for this home.
Open to renting?
Browse rentals near this home.- Loading
- Loading
