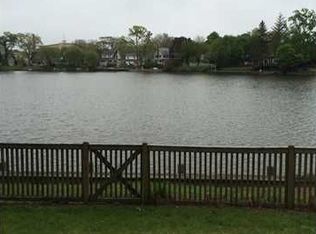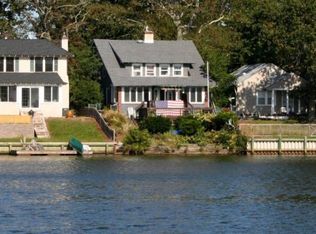Sold for $2,342,500
$2,342,500
23 Wanamassa Point Road, Ocean Twp, NJ 07712
4beds
4,186sqft
Single Family Residence
Built in 1905
0.26 Acres Lot
$2,722,200 Zestimate®
$560/sqft
$7,947 Estimated rent
Home value
$2,722,200
$2.48M - $3.02M
$7,947/mo
Zestimate® history
Loading...
Owner options
Explore your selling options
What's special
This one of a kind ''Nantucket style'' home has always had many admirers & now can be your own dream come true! Situated on a wonderful lakefront property in one of Wanamassa's most charming neighborhoods. Originally built in 1901, but masterfully renovated in 2005 with over 1,000 sq ft in added living space. Quality craftsmanship and woodwork are evident thru-out from the wide plank pine floors to the breathtaking staircase & vaulted ceilings. Stunning waterviews from every room, including the 4 BDS & the very large studio above the oversized 2 car garage. 4.5 timeless baths, 3 fireplaces, gourmet EIK w/butlers pantry, 3 large outdoor decks, new bulkhead, many recent upgrades & on and on! Minutes from the excitement of Asbury's beaches & nightlife, yet a world away! A Truly Special Home!
Zillow last checked: 8 hours ago
Listing updated: February 14, 2025 at 07:18pm
Listed by:
Joseph Baumann 732-221-0865,
The Connolly Agency
Bought with:
Meghan Ann Carroll, 1642729
RE/MAX Elite
Source: MoreMLS,MLS#: 22312284
Facts & features
Interior
Bedrooms & bathrooms
- Bedrooms: 4
- Bathrooms: 5
- Full bathrooms: 4
- 1/2 bathrooms: 1
Bedroom
- Area: 213.12
- Dimensions: 14.4 x 14.8
Bedroom
- Area: 136.5
- Dimensions: 13 x 10.5
Bedroom
- Area: 115.04
- Dimensions: 12.11 x 9.5
Other
- Area: 184.85
- Dimensions: 13.11 x 14.1
Bonus room
- Area: 1080.4
- Dimensions: 40 x 27.01
Dining room
- Area: 190.35
- Dimensions: 13.5 x 14.1
Family room
- Area: 261.03
- Dimensions: 18.5 x 14.11
Foyer
- Area: 109.2
- Dimensions: 9.1 x 12
Kitchen
- Area: 279.6
- Dimensions: 23.3 x 12
Living room
- Area: 430.35
- Dimensions: 15.1 x 28.5
Sunroom
- Area: 395
- Dimensions: 15.8 x 25
Heating
- Natural Gas, Forced Air
Cooling
- Multi Units, Central Air, 3+ Zoned AC
Features
- Balcony, Dec Molding, Housekeeper Qtrs, Wet Bar
- Flooring: Concrete
- Windows: Thermal Window
- Basement: Finished,Full,Heated
- Attic: Attic
- Number of fireplaces: 3
Interior area
- Total structure area: 4,186
- Total interior livable area: 4,186 sqft
Property
Parking
- Total spaces: 2
- Parking features: Gravel, Double Wide Drive, Driveway, Off Street
- Garage spaces: 2
- Has uncovered spaces: Yes
Features
- Stories: 2
- Exterior features: Balcony, Dock, Lighting
- Fencing: Fenced Area
- Waterfront features: Bulkhead
Lot
- Size: 0.26 Acres
- Dimensions: 133 x 85
- Features: Dead End Street
Details
- Parcel number: 3700113000000054
- Zoning description: Residential, Single Family
Construction
Type & style
- Home type: SingleFamily
- Architectural style: Colonial
- Property subtype: Single Family Residence
Condition
- Year built: 1905
Utilities & green energy
- Sewer: Public Sewer
Community & neighborhood
Security
- Security features: Security System
Location
- Region: Ocean
- Subdivision: None
Price history
| Date | Event | Price |
|---|---|---|
| 7/28/2023 | Sold | $2,342,500-9.7%$560/sqft |
Source: | ||
| 6/22/2023 | Pending sale | $2,595,000$620/sqft |
Source: | ||
| 6/19/2023 | Listed for sale | $2,595,000$620/sqft |
Source: | ||
| 6/16/2023 | Contingent | $2,595,000$620/sqft |
Source: | ||
| 5/10/2023 | Listed for sale | $2,595,000+159.5%$620/sqft |
Source: | ||
Public tax history
| Year | Property taxes | Tax assessment |
|---|---|---|
| 2025 | $26,397 +27.9% | $1,899,100 +27.9% |
| 2024 | $20,647 -9.3% | $1,485,400 +1.6% |
| 2023 | $22,762 +4.3% | $1,461,900 +18.2% |
Find assessor info on the county website
Neighborhood: Wanamassa
Nearby schools
GreatSchools rating
- 6/10Wanamassa Elementary SchoolGrades: PK-4Distance: 0.7 mi
- 4/10Ocean Twp Intermediate SchoolGrades: 5-8Distance: 3.2 mi
- 6/10Ocean Twp High SchoolGrades: 9-12Distance: 2.6 mi
Schools provided by the listing agent
- Elementary: Wanamassa
- Middle: Ocean
- High: Ocean Twp
Source: MoreMLS. This data may not be complete. We recommend contacting the local school district to confirm school assignments for this home.
Get a cash offer in 3 minutes
Find out how much your home could sell for in as little as 3 minutes with a no-obligation cash offer.
Estimated market value$2,722,200
Get a cash offer in 3 minutes
Find out how much your home could sell for in as little as 3 minutes with a no-obligation cash offer.
Estimated market value
$2,722,200

