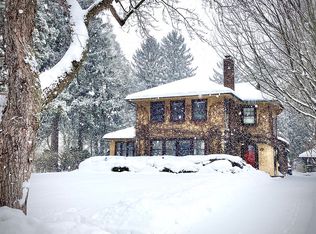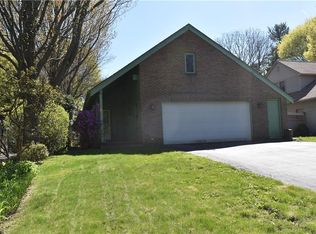Conveniently located on a lovely tree-lined street, this 3/4 bedroom, 1.5 bath Colonial is situated on a double lot with a relaxing gazebo. Heated 4 car detached garage with 2nd floor workshop is a hobbyists dream! The fireplaced Living room with window seat opens to the formal Dining room & also leads to the Den/1st floor bedroom & powder room. An enclosed back entrance leads to the Kitchen with breakfast bar & corian counters. Expansive Sun room overlooking the back yard. 3 bedrooms & a full bath upstairs, with stair access to the full, unfinished attic. Newer mechanics include: Main roof in 2017; Boiler in 2003; Water heater in 2017; Gas insert fireplace in 2018; Thermal pane windows.
This property is off market, which means it's not currently listed for sale or rent on Zillow. This may be different from what's available on other websites or public sources.

