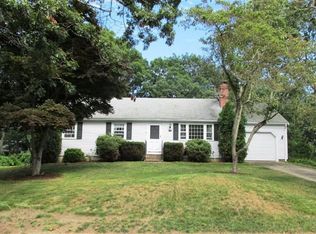Sold for $642,000 on 05/16/24
$642,000
23 Waggon Road, Yarmouth Port, MA 02675
2beds
1,832sqft
Single Family Residence
Built in 1982
10,018.8 Square Feet Lot
$657,900 Zestimate®
$350/sqft
$3,041 Estimated rent
Home value
$657,900
$612,000 - $704,000
$3,041/mo
Zestimate® history
Loading...
Owner options
Explore your selling options
What's special
This is the quintessential Cape Cod home you've been looking for! With a classic bow roof reminiscent of a ship's hull, crushed shell driveway, and an outdoor shower, this home is ready for relaxing and entertaining. The sun-filled living room with gas stove flows into a central kitchen with quartz counters and unique beamed and vaulted ceiling over the breakfast area. Continue to the three-season sun room overlooking your backyard with a patio, perennial garden, and charming gazebo. A bedroom and half bathroom complete the main level. Upstairs, you'll find a spacious primary bedroom with a full bathroom, while downstairs, the lower level offers a large family room, storage, and laundry. Above the garage, there is a bonus den or office with a full bathroom. This lovingly updated property includes 2022-23 many Harvey windows installed in main house, 2018 gas furnace, 2018 hot water tank, 2009 roof & skylights, & 2007 central air conditioning. Disclosures: Passing Title V states 2 bedroom Public record says 1 bedroom. Main house has central heat & AC w/ supplemental elec ht in family rm & kitchen. Elec ht & window AC above garage. Sun room unheated. Lost remote for 1 garage door
Zillow last checked: 8 hours ago
Listing updated: September 14, 2024 at 08:30pm
Listed by:
Edward W Johnston 508-868-3878,
Dwell360
Bought with:
Charles E King, 9555840
Real Broker MA, LLC
Source: CCIMLS,MLS#: 22401359
Facts & features
Interior
Bedrooms & bathrooms
- Bedrooms: 2
- Bathrooms: 3
- Full bathrooms: 2
- 1/2 bathrooms: 1
- Main level bathrooms: 1
Primary bedroom
- Description: Flooring: Wood
- Features: Closet, Ceiling Fan(s)
- Level: Second
- Area: 168
- Dimensions: 12 x 14
Bedroom 2
- Description: Flooring: Wood
- Features: Bedroom 2
- Level: First
- Area: 120
- Dimensions: 10 x 12
Primary bathroom
- Features: Shared Full Bath
Kitchen
- Description: Countertop(s): Quartz,Flooring: Wood,Stove(s): Electric
- Features: Kitchen, Beamed Ceilings, Ceiling Fan(s)
- Level: First
- Area: 312
- Dimensions: 13 x 24
Living room
- Description: Flooring: Wood,Stove(s): Gas
- Features: Beamed Ceilings, Living Room
- Level: First
- Area: 187
- Dimensions: 11 x 17
Heating
- Forced Air
Cooling
- Central Air
Appliances
- Included: Washer, Refrigerator, Dishwasher, Electric Water Heater
- Laundry: Laundry Room, In Basement
Features
- Flooring: Hardwood, Carpet, Tile, Wood
- Windows: Skylight(s)
- Basement: Finished,Interior Entry
- Has fireplace: No
Interior area
- Total structure area: 1,832
- Total interior livable area: 1,832 sqft
Property
Parking
- Total spaces: 4
- Parking features: Shell
- Attached garage spaces: 2
Features
- Stories: 3
- Exterior features: Outdoor Shower, Private Yard, Underground Sprinkler
Lot
- Size: 10,018 sqft
Details
- Parcel number: 13596
- Zoning: R-40
- Special conditions: None
Construction
Type & style
- Home type: SingleFamily
- Property subtype: Single Family Residence
Materials
- Clapboard, Shingle Siding
- Foundation: Concrete Perimeter, Poured
- Roof: Asphalt
Condition
- Updated/Remodeled, Actual
- New construction: No
- Year built: 1982
- Major remodel year: 2014
Utilities & green energy
- Sewer: Septic Tank
Community & neighborhood
Location
- Region: Yarmouth Port
Other
Other facts
- Listing terms: Conventional
- Road surface type: Paved
Price history
| Date | Event | Price |
|---|---|---|
| 5/16/2024 | Sold | $642,000+7.2%$350/sqft |
Source: | ||
| 4/9/2024 | Pending sale | $599,000$327/sqft |
Source: | ||
| 4/4/2024 | Listed for sale | $599,000+100.3%$327/sqft |
Source: MLS PIN #73220112 Report a problem | ||
| 8/26/2005 | Sold | $299,000$163/sqft |
Source: Public Record Report a problem | ||
Public tax history
| Year | Property taxes | Tax assessment |
|---|---|---|
| 2025 | $3,854 +12.9% | $544,300 +17.7% |
| 2024 | $3,413 +0.5% | $462,400 +10.4% |
| 2023 | $3,396 +9.7% | $418,700 +29.2% |
Find assessor info on the county website
Neighborhood: Yarmouth Port
Nearby schools
GreatSchools rating
- 3/10Dennis-Yarmouth Intermediate SchoolGrades: 4-6Distance: 2.1 mi
- 4/10Dennis-Yarmouth Middle SchoolGrades: 6-7Distance: 2.1 mi
- 3/10Dennis-Yarmouth Regional High SchoolGrades: 8-12Distance: 2.4 mi
Schools provided by the listing agent
- District: Dennis-Yarmouth
Source: CCIMLS. This data may not be complete. We recommend contacting the local school district to confirm school assignments for this home.

Get pre-qualified for a loan
At Zillow Home Loans, we can pre-qualify you in as little as 5 minutes with no impact to your credit score.An equal housing lender. NMLS #10287.
Sell for more on Zillow
Get a free Zillow Showcase℠ listing and you could sell for .
$657,900
2% more+ $13,158
With Zillow Showcase(estimated)
$671,058