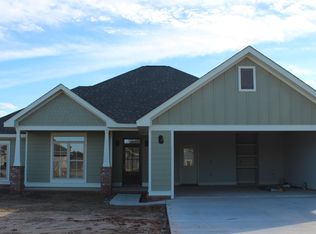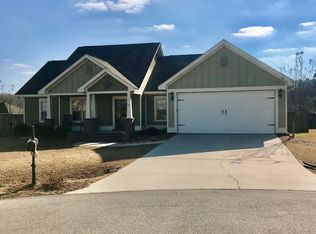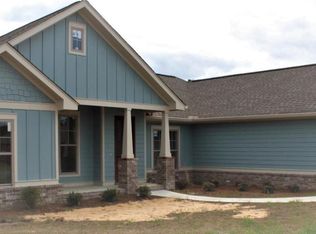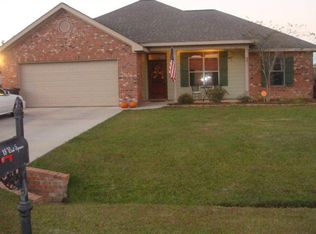Sold on 05/15/25
Price Unknown
23 W Sycamore, Sumrall, MS 39482
3beds
1,533sqft
Single Family Residence, Residential
Built in 2013
0.26 Acres Lot
$259,700 Zestimate®
$--/sqft
$1,968 Estimated rent
Home value
$259,700
$213,000 - $314,000
$1,968/mo
Zestimate® history
Loading...
Owner options
Explore your selling options
What's special
Come home to The Oaks in Sumrall! You will enjoy this welcoming, quiet and friendly dead end street location, a community pool, and a privacy fence for your back yard! This craftsman styled, freshly refurbished 3 bedroom, 2 bath split plan offers privacy to bath, the primary bedroom suite as well as bedrooms #2 and #3. This home has been freshly painted throughout with new carpeting installed in each bedroom. Attractive 4'' wood flooring is throughout hallways, great room, dining, and the kitchen areas. Granite counters are in each bathroom and the kitchen counters. The open kitchen comes with all appliances including a stainless refrigerator. Enjoy outside living with family and friends on the covered back porch, extended deck, and the attractive stone patio at ground level. This move-in ready home has been pre-inspected with repairs completed! Call 601-545-3900 or your Realtor now!
Zillow last checked: 8 hours ago
Listing updated: May 15, 2025 at 02:55pm
Listed by:
DeLois Smith 601-545-3900,
The All-Star Team Inc
Bought with:
Dakota Delozier, S-53701
RE/MAX Real Estate Partners
Source: HSMLS,MLS#: 142171
Facts & features
Interior
Bedrooms & bathrooms
- Bedrooms: 3
- Bathrooms: 2
- Full bathrooms: 2
Bedroom 1
- Description: Walk-in lcoset; two windows; 9' ceilings, indirect lighting and ceiling fan
Bedroom 2
- Description: Wardrobe closet; 9' ceilings; front window
Bedroom 3
- Description: Read bedroom; wardrobe closet; ceiling light/fan
Bathroom 1
- Description: Corner whirlpool tub, separate shower; vanity with two sinks; private w/c with cabinets
Bathroom 2
- Description: Single vanity with tub/shower w/c
Foyer
- Description: Opens from front porch into open great room
Great room
- Description: Wall of built-ins; double front windows; 10' ceilings
Kitchen
- Description: Granite counters; work island, all stainless appliances
Other
- Description: Entrance from garage with cubbies and storage
Other
- Description: 2-car garage
Utility room
- Description: Wall of built-ins and clothe hanging space
Cooling
- Electric, Central Air
Features
- Ceiling Fan(s), Walk-In Closet(s), High Speed Internet, High Ceilings, Granite Counters, Kitchen Island
- Flooring: Wood, Ceramic Tile, Carpet
- Windows: Thermopane Windows
- Attic: Pull Down Stairs
- Has fireplace: No
Interior area
- Total structure area: 1,533
- Total interior livable area: 1,533 sqft
Property
Parking
- Parking features: Paved, Garage with door
Accessibility
- Accessibility features: No Flooring Transition
Features
- Levels: One
- Stories: 1
- Patio & porch: Patio, Deck, Covered, Porch
- Has spa: Yes
- Spa features: Bath
Lot
- Size: 0.26 Acres
- Dimensions: 80' x 140'
- Features: Level, Subdivision
Details
- Parcel number: 113B05009000
Construction
Type & style
- Home type: SingleFamily
- Property subtype: Single Family Residence, Residential
Materials
- Cement Siding
- Foundation: Slab
- Roof: Architectural
Condition
- Year built: 2013
Utilities & green energy
- Sewer: Public Sewer
- Water: Public
Community & neighborhood
Location
- Region: Sumrall
- Subdivision: The Oaks
Price history
| Date | Event | Price |
|---|---|---|
| 5/15/2025 | Sold | -- |
Source: | ||
| 4/24/2025 | Pending sale | $264,500$173/sqft |
Source: | ||
| 4/17/2025 | Listed for sale | $264,500$173/sqft |
Source: | ||
| 7/22/2014 | Sold | -- |
Source: | ||
Public tax history
| Year | Property taxes | Tax assessment |
|---|---|---|
| 2024 | $3,514 +0.5% | $24,551 |
| 2023 | $3,496 +8.6% | $24,551 +17.6% |
| 2022 | $3,220 +1.7% | $20,885 +0.7% |
Find assessor info on the county website
Neighborhood: 39482
Nearby schools
GreatSchools rating
- 8/10Sumrall Elementary SchoolGrades: PK-5Distance: 0.6 mi
- 8/10Sumrall Middle SchoolGrades: 6-8Distance: 0.7 mi
- 8/10Sumrall High SchoolGrades: 9-12Distance: 0.7 mi



