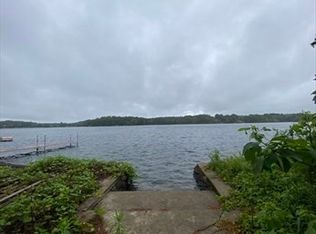Rare exclusive custom contemporary WATERFRONT in desirable West Sutton! Conveniently located in Sutton Ma minutes from the Mass Pike (hour from Boston, Hartford, 15 from Worcester, 40 from Providence). Offered for the first time in 20 years! 60 feet of waterfront on full recreation Lake Singletary with gorgeous water views from almost every window! This 3 level sprawling bright and sunny open floor plan with skylights and picture windows showcase the water on every level. Privacy abounds with lush greens and gleaming water right at your feet. This home boasts a pellet stove and kitchenette on the lower level to grill by the water or use it as an in-law, teenage space, or private master bedroom. Many benefits, radiant heat in family room, speakers wired throughout, floating dock, outdoor fire pit, and more. Plenty of off street parking with 2 levels. Lake living doesn't get much better than this. It is priceless.
This property is off market, which means it's not currently listed for sale or rent on Zillow. This may be different from what's available on other websites or public sources.
