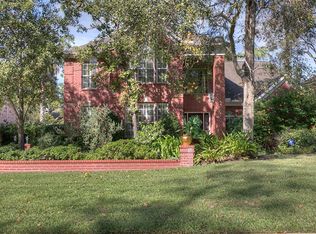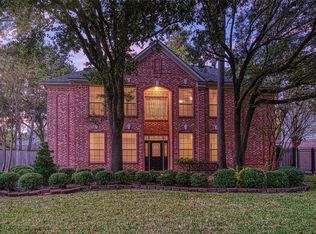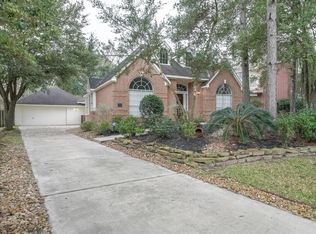Sold
Price Unknown
23 W Stony End Pl, Spring, TX 77381
4beds
2,355sqft
SingleFamily
Built in 1992
7,936 Square Feet Lot
$566,100 Zestimate®
$--/sqft
$2,977 Estimated rent
Home value
$566,100
$526,000 - $606,000
$2,977/mo
Zestimate® history
Loading...
Owner options
Explore your selling options
What's special
This amazing home is in sought after The Woodlands, Village of Cochrans Crossing, and has a cozy back porch that beckons you to enjoy mornings outdoors with your drink and favorite book. It boasts a remodeled kitchen, tile floors downstairs, freshly painted interior, and a new roof added in May! A tour upstairs you'll find a completely remodeled master bathroom sure to sooth after a long day and newly painted walls in the hallways. Ceiling lighting fixtures have been replaced with sleek recessed canned fixtures. This place was meticulously cared for and provides many other updates. HVAC units updated within last 5 years. Home is tucked away on a quiet cul-de-sac minutes from shopping villages, Bear Branch Park, and the Woodlands Recreation Center. Walking distance to The Woodlands High School, Powell Elementary, and neighborhood park. Easy access main thoroughfares in the Woodlands like 242, Gosling Road, and Kuykendahl Road!
Facts & features
Interior
Bedrooms & bathrooms
- Bedrooms: 4
- Bathrooms: 3
- Full bathrooms: 2
- 1/2 bathrooms: 1
Heating
- Other, Electric
Cooling
- Central
Appliances
- Included: Dishwasher, Garbage disposal
Features
- Fire/Smoke Alarm, Prewired for Alarm System, Alarm System - Owned, Crown Molding, Wired for Sound
- Flooring: Tile, Carpet
- Has fireplace: Yes
- Fireplace features: Gaslog Fireplace
Interior area
- Total interior livable area: 2,355 sqft
Property
Parking
- Total spaces: 2
- Parking features: Garage - Attached
Features
- Exterior features: Brick
Lot
- Size: 7,936 sqft
Details
- Parcel number: 97223109200
Construction
Type & style
- Home type: SingleFamily
- Architectural style: Traditional
Materials
- brick
- Foundation: Slab
- Roof: Composition
Condition
- Year built: 1992
Utilities & green energy
Green energy
- Energy efficient items: Thermostat
Community & neighborhood
Location
- Region: Spring
Other
Other facts
- Flooring: Carpet, Tile
- FireplaceYN: true
- Heating: Electric
- GarageYN: true
- AttachedGarageYN: true
- HeatingYN: true
- CoolingYN: true
- ExteriorFeatures: Storage Shed, Satellite Dish, Back Yard Fenced, Covered Patio/Deck, Sprinkler System, Subdivision Tennis Court
- FoundationDetails: Slab
- FireplacesTotal: 1
- RoomsTotal: 8
- Furnished: Unfurnished
- ConstructionMaterials: Brick
- AssociationName: The Woodlands
- CurrentFinancing: Conventional, FHA, VA
- Roof: Composition
- StoriesTotal: 2
- ArchitecturalStyle: Traditional
- FireplaceFeatures: Gaslog Fireplace
- LivingAreaSource: Appraisal District
- LotSizeSource: Appraiser
- YearBuiltSource: Appraiser
- DirectionFaces: South
- InteriorFeatures: Fire/Smoke Alarm, Prewired for Alarm System, Alarm System - Owned, Crown Molding, Wired for Sound
- GreenEnergyEfficient: Thermostat
- PublicSurveySection: 31
- MlsStatus: Pending
Price history
| Date | Event | Price |
|---|---|---|
| 5/28/2025 | Sold | -- |
Source: Agent Provided Report a problem | ||
| 4/20/2025 | Pending sale | $575,000$244/sqft |
Source: | ||
| 4/16/2025 | Listed for sale | $575,000+69.2%$244/sqft |
Source: | ||
| 7/22/2020 | Listing removed | $339,900$144/sqft |
Source: Keller Williams Professionals #43030855 Report a problem | ||
| 6/12/2020 | Pending sale | $339,900$144/sqft |
Source: Keller Williams Professionals #43030855 Report a problem | ||
Public tax history
| Year | Property taxes | Tax assessment |
|---|---|---|
| 2025 | $6,314 +4.9% | $492,240 +10% |
| 2024 | $6,021 +11.6% | $447,491 +10% |
| 2023 | $5,396 | $406,810 +0.8% |
Find assessor info on the county website
Neighborhood: Cochran's Crossing
Nearby schools
GreatSchools rating
- 10/10Powell Elementary SchoolGrades: PK-4Distance: 0.3 mi
- 8/10Mccullough Junior High SchoolGrades: 7-8Distance: 3 mi
- 8/10The Woodlands High SchoolGrades: 9-12Distance: 0.4 mi
Schools provided by the listing agent
- Elementary: Powell Elementary School (conroe)
- Middle: Mccullough Junior High School
- High: The Woodlands High School
- District: 11 - Conroe
Source: The MLS. This data may not be complete. We recommend contacting the local school district to confirm school assignments for this home.
Get a cash offer in 3 minutes
Find out how much your home could sell for in as little as 3 minutes with a no-obligation cash offer.
Estimated market value$566,100
Get a cash offer in 3 minutes
Find out how much your home could sell for in as little as 3 minutes with a no-obligation cash offer.
Estimated market value
$566,100


