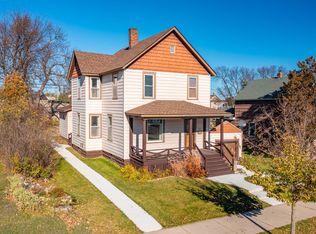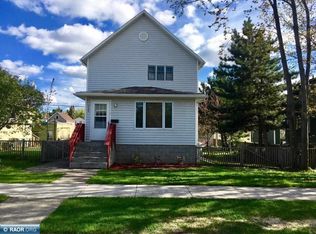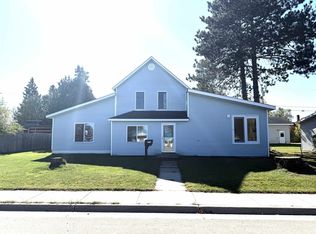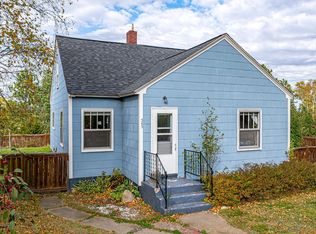Spacious 4 bedroom, 2 bath home located within walking distance to much of Ely's offerings. The main level includes a quaint living room, an open kitchen & dining room with ash cabinets, new flooring, new sheetrock & paint. The family room has newer flooring, wood accents, built-ins, and a stone corner propane fireplace. Off of the family room is a 1/2 bath combined with convenient main level laundry. The upper level may be accessed by two separate staircases and includes 4 bedrooms, a 3/4 bathroom, most rooms have been freshly painted and newly carpeted throughout. The full basement may be accessed by two staircases. The outside features a: newer roof, front porch, new landscaping, back deck, and 2 1/2 stall garage. Sewer line inspected and compliant.
For sale
$205,000
23 W Harvey St, Ely, MN 55731
4beds
2,484sqft
Est.:
Single Family Residence
Built in 1946
5,662.8 Square Feet Lot
$-- Zestimate®
$83/sqft
$-- HOA
What's special
New landscapingNew flooringStone corner propane fireplaceFront porchNew sheetrock and paintFull basementBack deck
- 402 days |
- 236 |
- 12 |
Zillow last checked: 8 hours ago
Listing updated: October 23, 2025 at 12:16pm
Listed by:
Patricia Bulinski 218-349-5595,
Bear Island Realty LLC
Source: Lake Superior Area Realtors,MLS#: 6116896
Tour with a local agent
Facts & features
Interior
Bedrooms & bathrooms
- Bedrooms: 4
- Bathrooms: 2
- 3/4 bathrooms: 1
- 1/2 bathrooms: 1
Primary bedroom
- Level: Upper
- Area: 300 Square Feet
- Dimensions: 12 x 25
Bedroom
- Level: Upper
- Area: 187 Square Feet
- Dimensions: 11 x 17
Bedroom
- Level: Upper
- Area: 90 Square Feet
- Dimensions: 9 x 10
Bedroom
- Level: Upper
- Area: 80 Square Feet
- Dimensions: 8 x 10
Bathroom
- Description: Tiled shower, separate powder room with sink.
- Level: Upper
- Area: 78 Square Feet
- Dimensions: 6 x 13
Bathroom
- Description: Half bath with laundry, washer & dryer
- Level: Main
- Area: 56 Square Feet
- Dimensions: 7 x 8
Dining room
- Level: Main
- Area: 130 Square Feet
- Dimensions: 10 x 13
Family room
- Description: Propane corner fireplace
- Level: Main
- Area: 432 Square Feet
- Dimensions: 18 x 24
Kitchen
- Description: Stainless Fridge
- Level: Main
- Area: 156 Square Feet
- Dimensions: 12 x 13
Living room
- Description: Laminate floor
- Level: Main
- Area: 198 Square Feet
- Dimensions: 18 x 11
Porch
- Level: Main
Heating
- Hot Water, Wood, Oil
Features
- Basement: Full
- Number of fireplaces: 1
- Fireplace features: Gas
Interior area
- Total interior livable area: 2,484 sqft
- Finished area above ground: 2,484
- Finished area below ground: 0
Property
Parking
- Total spaces: 2
- Parking features: Detached
- Garage spaces: 2
Lot
- Size: 5,662.8 Square Feet
- Dimensions: 43.75 x 125
Details
- Foundation area: 1242
- Parcel number: 030001002470
Construction
Type & style
- Home type: SingleFamily
- Architectural style: Traditional
- Property subtype: Single Family Residence
Materials
- Vinyl, Frame/Wood
- Foundation: Concrete Perimeter
Condition
- Previously Owned
- Year built: 1946
Utilities & green energy
- Electric: City Of Ely
- Sewer: Public Sewer
- Water: Public
Community & HOA
HOA
- Has HOA: No
Location
- Region: Ely
Financial & listing details
- Price per square foot: $83/sqft
- Tax assessed value: $213,000
- Annual tax amount: $2,664
- Date on market: 11/5/2024
- Cumulative days on market: 405 days
Estimated market value
Not available
Estimated sales range
Not available
Not available
Price history
Price history
| Date | Event | Price |
|---|---|---|
| 7/24/2025 | Price change | $205,000-8.9%$83/sqft |
Source: | ||
| 3/29/2025 | Listed for sale | $225,000$91/sqft |
Source: | ||
| 3/24/2025 | Contingent | $225,000$91/sqft |
Source: | ||
| 11/19/2024 | Listed for sale | $225,000$91/sqft |
Source: | ||
| 11/11/2024 | Contingent | $225,000$91/sqft |
Source: | ||
Public tax history
Public tax history
| Year | Property taxes | Tax assessment |
|---|---|---|
| 2024 | $3,250 -6.9% | $213,000 +5.8% |
| 2023 | $3,490 +14.1% | $201,400 +4.7% |
| 2022 | $3,060 -2% | $192,300 +19.7% |
Find assessor info on the county website
BuyAbility℠ payment
Est. payment
$1,281/mo
Principal & interest
$1036
Property taxes
$173
Home insurance
$72
Climate risks
Neighborhood: 55731
Nearby schools
GreatSchools rating
- 5/10Washington Elementary SchoolGrades: PK-5Distance: 0.4 mi
- 6/10Memorial Middle SchoolGrades: 6-8Distance: 0.4 mi
- 9/10Memorial SecondaryGrades: 9-12Distance: 0.4 mi
- Loading
- Loading




