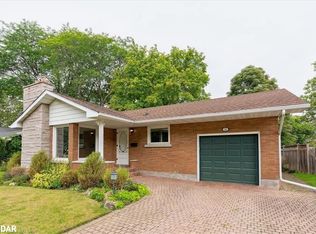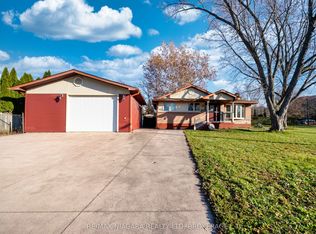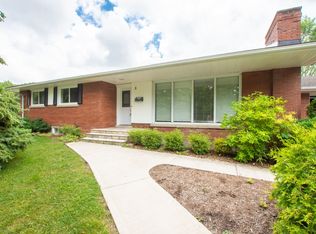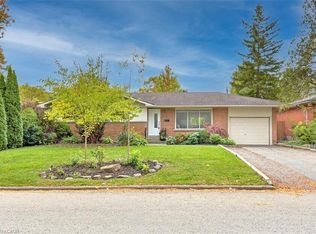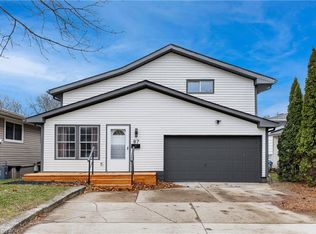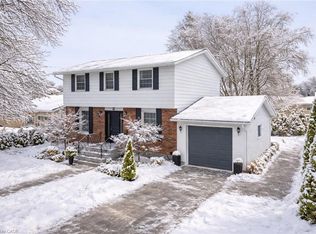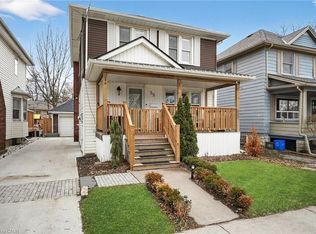Welcome to 23 West Hampton Road — a stunning, fully renovated ranch bungalow where modern style meets everyday comfort. Perfectly situated just minutes from Hwy 406, the Welland Canal, Lake Ontario, schools, shopping, and all the conveniences of city living, this home offers both accessibility and tranquility. Step inside to find a bright, open-concept layout filled with natural light, highlighted by brand new hardwood floors, upgraded trim, pot lighting inside and out, and custom California shutters on every new window and door. The designer kitchen boasts quartz countertops, a stylish backsplash, and high-end stainless steel appliances, including an S/S fridge, cook-top, wall oven, wall microwave, and dishwasher. This home offers two luxurious new bathrooms with heated floors, as well as a lower-level bedroom with closet, washer and dryer, and convenient side entrance. Notable updates include: furnace & A/C (2021), doors & windows (2021), concrete patio (2021), driveway (2022), fence (2022), and a garden shed — ensuring peace of mind for years to come. Outside, enjoy your own backyard oasis with professional landscaping — the perfect setting for relaxation, family gatherings, or summer entertaining. Every detail has been thoughtfully updated from top to bottom, making this property completely move-in ready.
For sale
C$859,900
23 W Hampton Rd, Saint Catharines, ON L2T 3Z3
5beds
1,173sqft
Single Family Residence, Residential
Built in 1956
7,451.12 Square Feet Lot
$-- Zestimate®
C$733/sqft
C$-- HOA
What's special
Brand new hardwood floorsUpgraded trimDesigner kitchenQuartz countertopsStylish backsplashHigh-end stainless steel appliancesLower-level bedroom with closet
- 3 days |
- 49 |
- 1 |
Likely to sell faster than
Zillow last checked: 8 hours ago
Listing updated: January 13, 2026 at 12:15pm
Listed by:
Michael Jakobczak, Salesperson,
RE/MAX Escarpment Realty Inc.
Source: ITSO,MLS®#: 40798208Originating MLS®#: Cornerstone Association of REALTORS®
Facts & features
Interior
Bedrooms & bathrooms
- Bedrooms: 5
- Bathrooms: 2
- Full bathrooms: 2
- Main level bathrooms: 1
- Main level bedrooms: 3
Kitchen
- Level: Main
Heating
- Forced Air
Cooling
- Central Air
Appliances
- Included: Water Heater Owned, Built-in Microwave, Dishwasher, Dryer, Microwave, Range Hood, Refrigerator, Stove
- Laundry: In Basement
Features
- In-law Capability
- Windows: Window Coverings
- Basement: Separate Entrance,Full,Finished
- Number of fireplaces: 1
- Fireplace features: Wood Burning
Interior area
- Total structure area: 2,227
- Total interior livable area: 1,173 sqft
- Finished area above ground: 1,173
- Finished area below ground: 1,054
Property
Parking
- Total spaces: 5
- Parking features: Attached Garage, Private Drive Double Wide
- Attached garage spaces: 1
- Uncovered spaces: 4
Features
- Patio & porch: Patio, Porch
- Exterior features: Landscaped, Privacy
- Frontage type: East
- Frontage length: 55.12
Lot
- Size: 7,451.12 Square Feet
- Dimensions: 55.12 x 135.18
- Features: Urban, Greenbelt, Park, Quiet Area, Schools
Details
- Additional structures: Shed(s)
- Parcel number: 464120132
- Zoning: R1
Construction
Type & style
- Home type: SingleFamily
- Architectural style: Bungalow
- Property subtype: Single Family Residence, Residential
Materials
- Brick Veneer, Vinyl Siding
- Foundation: Concrete Block
- Roof: Asphalt Shing
Condition
- 51-99 Years
- New construction: No
- Year built: 1956
Utilities & green energy
- Sewer: Sewer (Municipal)
- Water: Municipal-Metered
Community & HOA
Location
- Region: Saint Catharines
Financial & listing details
- Price per square foot: C$733/sqft
- Annual tax amount: C$4,643
- Date on market: 1/13/2026
- Inclusions: Built-in Microwave, Dishwasher, Dryer, Microwave, Range Hood, Refrigerator, Stove, Window Coverings
Michael Jakobczak, Salesperson
(905) 575-5478
By pressing Contact Agent, you agree that the real estate professional identified above may call/text you about your search, which may involve use of automated means and pre-recorded/artificial voices. You don't need to consent as a condition of buying any property, goods, or services. Message/data rates may apply. You also agree to our Terms of Use. Zillow does not endorse any real estate professionals. We may share information about your recent and future site activity with your agent to help them understand what you're looking for in a home.
Price history
Price history
| Date | Event | Price |
|---|---|---|
| 1/13/2026 | Listed for sale | C$859,900C$733/sqft |
Source: | ||
Public tax history
Public tax history
Tax history is unavailable.Climate risks
Neighborhood: Marsdale
Nearby schools
GreatSchools rating
- 4/10Maple Avenue SchoolGrades: PK-6Distance: 9.2 mi
- 3/10Gaskill Preparatory SchoolGrades: 7-8Distance: 10.7 mi
- 3/10Niagara Falls High SchoolGrades: 9-12Distance: 11.3 mi
- Loading
