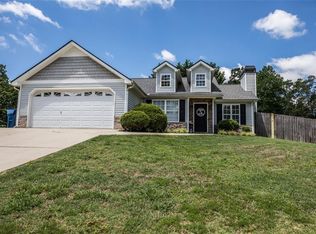Closed
$272,900
23 W Fork Way, Temple, GA 30179
3beds
1,406sqft
Single Family Residence, Residential
Built in 2003
0.46 Acres Lot
$274,100 Zestimate®
$194/sqft
$1,703 Estimated rent
Home value
$274,100
$247,000 - $307,000
$1,703/mo
Zestimate® history
Loading...
Owner options
Explore your selling options
What's special
Welcome to this distinctive 3-bedroom, 2-bathroom split foyer home, perfectly situated on a spacious corner lot in the tranquil and rural setting of Paulding County. This home offers a fresh and bright atmosphere throughout, with a floor plan that truly stands out. As you enter the home, you'll be captivated by the living room, which is set lower than the main level, creating a cozy and inviting space. This halfway-level living area features a brick fireplace and is bathed in natural light, making it an ideal spot for relaxation and gatherings. The main floor overlooks this inviting living room, adding a touch of architectural interest and openness. The kitchen is thoughtfully designed with stainless steel appliances and granite countertops. It provides everything you need for cooking and entertaining, with easy access to the deck for convenient outdoor grilling and dining. The primary bedroom comes complete with an ensuite bathroom that boasts a walk-in closet, a separate soaking tub, and a walk-in shower. The two additional bedrooms provide comfortable living spaces for all to enjoy. This home is in excellent condition, with a fresh, bright, and airy feel throughout. The expansive unfinished basement, offering an additional 1,334 square feet of space, presents endless possibilities for customization and expansion, whether you envision a home gym, workshop, or entertainment area. Nestled in a quiet, rural area, this home provides a peaceful escape from the hustle and bustle of city life, yet it remains conveniently accessible to all necessary amenities. Experience the uniqueness and inviting atmosphere of this exceptional home. Don’t miss the opportunity to make it yours!
Zillow last checked: 8 hours ago
Listing updated: September 25, 2024 at 10:54pm
Listing Provided by:
Holly Jeffery,
EXP Realty, LLC.,
Eden Jeffery,
EXP Realty, LLC.
Bought with:
Tara Hurst, 320141
Coldwell Banker Realty
Source: FMLS GA,MLS#: 7415808
Facts & features
Interior
Bedrooms & bathrooms
- Bedrooms: 3
- Bathrooms: 2
- Full bathrooms: 2
- Main level bathrooms: 2
- Main level bedrooms: 3
Primary bedroom
- Features: Other
- Level: Other
Bedroom
- Features: Other
Primary bathroom
- Features: Separate Tub/Shower
Dining room
- Features: Open Concept
Kitchen
- Features: Other
Heating
- Central
Cooling
- Ceiling Fan(s), Central Air
Appliances
- Included: Dishwasher, Electric Range, Refrigerator, Microwave
- Laundry: In Hall, Laundry Closet
Features
- Entrance Foyer 2 Story, Double Vanity
- Flooring: Carpet, Ceramic Tile, Laminate
- Windows: Double Pane Windows
- Basement: Interior Entry,Unfinished
- Attic: Pull Down Stairs
- Number of fireplaces: 1
- Fireplace features: Factory Built, Living Room
- Common walls with other units/homes: No Common Walls
Interior area
- Total structure area: 1,406
- Total interior livable area: 1,406 sqft
- Finished area above ground: 1,406
- Finished area below ground: 0
Property
Parking
- Total spaces: 2
- Parking features: Attached, Garage Door Opener, Drive Under Main Level, Driveway, Garage, Garage Faces Front, Storage
- Attached garage spaces: 2
- Has uncovered spaces: Yes
Accessibility
- Accessibility features: None
Features
- Levels: Multi/Split
- Patio & porch: Deck
- Exterior features: None
- Pool features: None
- Spa features: None
- Fencing: None
- Has view: Yes
- View description: Other
- Waterfront features: None
- Body of water: None
Lot
- Size: 0.46 Acres
- Dimensions: 157x92x101x218
- Features: Back Yard, Corner Lot, Level, Landscaped
Details
- Additional structures: None
- Parcel number: 058423
- Other equipment: None
- Horse amenities: None
Construction
Type & style
- Home type: SingleFamily
- Architectural style: Other
- Property subtype: Single Family Residence, Residential
Materials
- Brick, Vinyl Siding
- Foundation: Concrete Perimeter
- Roof: Composition
Condition
- Resale
- New construction: No
- Year built: 2003
Utilities & green energy
- Electric: 110 Volts
- Sewer: Septic Tank
- Water: Public
- Utilities for property: Cable Available, Electricity Available, Phone Available, Water Available
Green energy
- Energy efficient items: None
- Energy generation: None
Community & neighborhood
Security
- Security features: None
Community
- Community features: None
Location
- Region: Temple
- Subdivision: Meadowbrooke Estates
HOA & financial
HOA
- Has HOA: No
Other
Other facts
- Listing terms: Cash,Conventional,FHA,VA Loan,USDA Loan
- Road surface type: Asphalt
Price history
| Date | Event | Price |
|---|---|---|
| 9/19/2024 | Sold | $272,900+1.1%$194/sqft |
Source: | ||
| 8/13/2024 | Pending sale | $269,900$192/sqft |
Source: | ||
| 8/1/2024 | Price change | $269,900-3.6%$192/sqft |
Source: | ||
| 7/18/2024 | Price change | $279,900-3.4%$199/sqft |
Source: | ||
| 7/11/2024 | Listed for sale | $289,900+281.4%$206/sqft |
Source: | ||
Public tax history
| Year | Property taxes | Tax assessment |
|---|---|---|
| 2025 | $2,687 -3.8% | $111,672 +1.5% |
| 2024 | $2,793 +86.2% | $109,992 +91.1% |
| 2023 | $1,501 -10.3% | $57,558 |
Find assessor info on the county website
Neighborhood: 30179
Nearby schools
GreatSchools rating
- 6/10Union Elementary SchoolGrades: PK-5Distance: 1.9 mi
- 5/10Carl Scoggins Sr. Middle SchoolGrades: 6-8Distance: 3.5 mi
- 5/10South Paulding High SchoolGrades: 9-12Distance: 10.8 mi
Schools provided by the listing agent
- Elementary: Union - Paulding
- Middle: Carl Scoggins Sr.
- High: South Paulding
Source: FMLS GA. This data may not be complete. We recommend contacting the local school district to confirm school assignments for this home.
Get a cash offer in 3 minutes
Find out how much your home could sell for in as little as 3 minutes with a no-obligation cash offer.
Estimated market value
$274,100
Get a cash offer in 3 minutes
Find out how much your home could sell for in as little as 3 minutes with a no-obligation cash offer.
Estimated market value
$274,100
