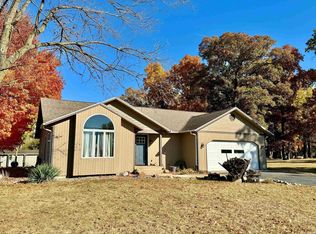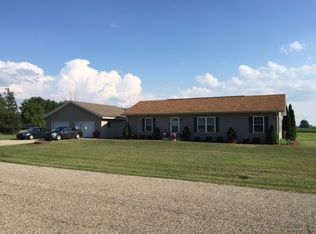Looking for a country feel but close to activities? This 3 bedroom, 2 full bath home is situated on 1.25 acres and 5 minutes from town! With a great floor plan, the house has an open concept living room into kitchen layout, separate dining area, and large bedrooms. Enjoy a large back yard from your back deck or work on hobby projects in your attached two car garage. Plenty of storage. Schedule your showing today! Seller will be replacing flooring in bedroom suite bathroom.
This property is off market, which means it's not currently listed for sale or rent on Zillow. This may be different from what's available on other websites or public sources.

