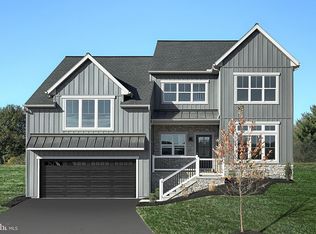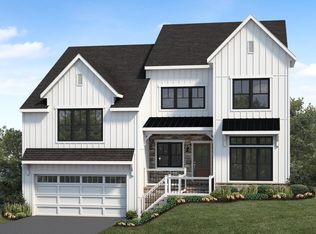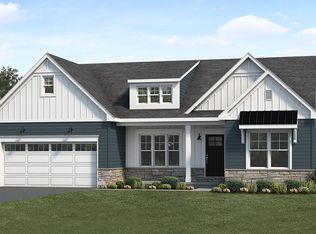Sold for $699,800
$699,800
23 Vista Ct, Lititz, PA 17543
4beds
2,885sqft
Single Family Residence
Built in 2025
9,921 Square Feet Lot
$703,000 Zestimate®
$243/sqft
$3,225 Estimated rent
Home value
$703,000
$668,000 - $738,000
$3,225/mo
Zestimate® history
Loading...
Owner options
Explore your selling options
What's special
This charming home features an owner's suite on the main level and a 2-car, lower-level garage. Upon entering the foyer, there is a private study and stairs to the main level. Stylish vinyl plank flooring flows throughout the main living areas. The kitchen is well-equipped with enhanced cabinetry and appliances, quartz countertops with tile backsplash, and a large pantry. The dining area has sliding glass doors to the rear patio and is adjacent to the great room warmed by a gas fireplace. The owner’s suite includes an expansive closet and a private bathroom with a tile shower and double bowl vanity. The upper level is complete with 3 bedrooms, a full bathroom, and a flex room that can be used as a second office, playroom or other versatile space.
Zillow last checked: 8 hours ago
Listing updated: January 19, 2026 at 01:49am
Listed by:
Paul Zimmerman 717-733-5467,
Today's Realty
Bought with:
NON MEMBER, 0225194075
Non Subscribing Office
Source: Bright MLS,MLS#: PALA2079888
Facts & features
Interior
Bedrooms & bathrooms
- Bedrooms: 4
- Bathrooms: 3
- Full bathrooms: 2
- 1/2 bathrooms: 1
- Main level bathrooms: 2
- Main level bedrooms: 1
Primary bedroom
- Features: Flooring - Carpet, Walk-In Closet(s), Primary Bedroom - Sitting Area, Attached Bathroom
- Level: Main
- Area: 224 Square Feet
- Dimensions: 14 X 16
Bedroom 2
- Features: Flooring - Carpet
- Level: Upper
- Area: 144 Square Feet
- Dimensions: 12 X 12
Bedroom 3
- Features: Flooring - Carpet
- Level: Upper
- Area: 154 Square Feet
- Dimensions: 11 X 14
Bedroom 4
- Features: Flooring - Carpet
- Level: Upper
- Area: 228 Square Feet
- Dimensions: 19 X 12
Primary bathroom
- Features: Flooring - Vinyl, Double Sink, Bathroom - Walk-In Shower
- Level: Main
- Area: 104 Square Feet
- Dimensions: 8 X 13
Bathroom 2
- Features: Flooring - Vinyl, Bathroom - Tub Shower
- Level: Upper
- Area: 64 Square Feet
- Dimensions: 8 X 8
Basement
- Features: Flooring - Concrete, Basement - Unfinished
- Level: Lower
- Area: 880 Square Feet
- Dimensions: 44 X 20
Bonus room
- Features: Flooring - Carpet
- Level: Upper
- Area: 154 Square Feet
- Dimensions: 11 X 14
Great room
- Features: Flooring - Luxury Vinyl Plank, Fireplace - Gas, Recessed Lighting
- Level: Main
- Area: 285 Square Feet
- Dimensions: 19 X 15
Half bath
- Features: Flooring - Luxury Vinyl Plank
- Level: Main
- Area: 21 Square Feet
- Dimensions: 3 X 7
Kitchen
- Features: Flooring - Luxury Vinyl Plank, Kitchen - Gas Cooking, Lighting - Pendants, Recessed Lighting, Pantry, Countertop(s) - Quartz, Kitchen Island, Dining Area
- Level: Main
- Area: 180 Square Feet
- Dimensions: 12 X 15
Laundry
- Features: Flooring - Luxury Vinyl Plank
- Level: Main
- Area: 45 Square Feet
- Dimensions: 5 X 9
Study
- Features: Flooring - Luxury Vinyl Plank
- Level: Main
- Area: 154 Square Feet
- Dimensions: 11 X 14
Heating
- Forced Air, Natural Gas
Cooling
- Central Air, Electric
Appliances
- Included: Energy Efficient Appliances, Dishwasher, Microwave, Oven/Range - Gas, Electric Water Heater
- Laundry: Main Level, Hookup, Washer/Dryer Hookups Only, Laundry Room
Features
- Combination Kitchen/Living, Dining Area, Family Room Off Kitchen, Kitchen Island, Pantry, Primary Bath(s), Recessed Lighting, Upgraded Countertops, Walk-In Closet(s), Bathroom - Tub Shower, Bathroom - Walk-In Shower, Breakfast Area, 9'+ Ceilings, Dry Wall
- Flooring: Carpet, Luxury Vinyl, Vinyl
- Basement: Partial,Unfinished
- Number of fireplaces: 1
- Fireplace features: Gas/Propane
Interior area
- Total structure area: 3,864
- Total interior livable area: 2,885 sqft
- Finished area above ground: 2,885
Property
Parking
- Total spaces: 2
- Parking features: Garage Faces Front, Attached
- Attached garage spaces: 2
Accessibility
- Accessibility features: None
Features
- Levels: Two
- Stories: 2
- Patio & porch: Patio
- Exterior features: Street Lights
- Pool features: None
Lot
- Size: 9,921 sqft
Details
- Additional structures: Above Grade
- Parcel number: NO TAX RECORD
- Zoning: RESIDENTIAL
- Special conditions: Standard
Construction
Type & style
- Home type: SingleFamily
- Architectural style: Traditional
- Property subtype: Single Family Residence
Materials
- Vinyl Siding, Stone
- Foundation: Concrete Perimeter
- Roof: Shingle
Condition
- Excellent
- New construction: Yes
- Year built: 2025
Details
- Builder model: Oakley
- Builder name: Landmark Homes
Utilities & green energy
- Sewer: Public Sewer
- Water: Public
Community & neighborhood
Location
- Region: Lititz
- Subdivision: Walton Hill
- Municipality: WARWICK TWP
HOA & financial
HOA
- Has HOA: Yes
- HOA fee: $67 monthly
Other
Other facts
- Listing agreement: Exclusive Right To Sell
- Ownership: Fee Simple
Price history
| Date | Event | Price |
|---|---|---|
| 1/15/2026 | Sold | $699,800$243/sqft |
Source: | ||
| 12/12/2025 | Pending sale | $699,800$243/sqft |
Source: | ||
| 11/3/2025 | Price change | $699,800-2.8%$243/sqft |
Source: | ||
| 5/28/2025 | Listed for sale | $719,900$250/sqft |
Source: | ||
Public tax history
Tax history is unavailable.
Neighborhood: 17543
Nearby schools
GreatSchools rating
- 6/10Kissel Hill El SchoolGrades: PK-6Distance: 1 mi
- 7/10Warwick Middle SchoolGrades: 7-9Distance: 1.2 mi
- 9/10Warwick Senior High SchoolGrades: 9-12Distance: 1.1 mi
Schools provided by the listing agent
- District: Warwick
Source: Bright MLS. This data may not be complete. We recommend contacting the local school district to confirm school assignments for this home.
Get pre-qualified for a loan
At Zillow Home Loans, we can pre-qualify you in as little as 5 minutes with no impact to your credit score.An equal housing lender. NMLS #10287.
Sell for more on Zillow
Get a Zillow Showcase℠ listing at no additional cost and you could sell for .
$703,000
2% more+$14,060
With Zillow Showcase(estimated)$717,060


