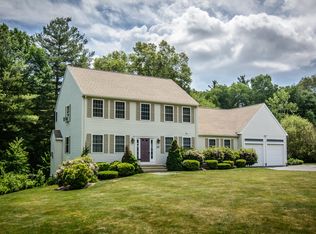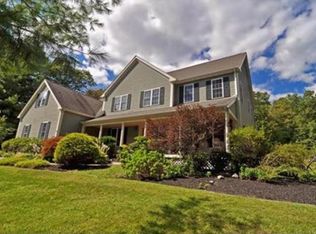Sold for $969,900
$969,900
23 Vincent Rd, Mendon, MA 01756
5beds
3,833sqft
Single Family Residence
Built in 1999
1.73 Acres Lot
$994,000 Zestimate®
$253/sqft
$4,258 Estimated rent
Home value
$994,000
$924,000 - $1.07M
$4,258/mo
Zestimate® history
Loading...
Owner options
Explore your selling options
What's special
In the heart of prestigious Blueberry Estates, set back from the road, this stunning home offers luxury & privacy. Enter into a grand foyer with soaring ceilings and an abundance of natural light. Like entertaining? The kitchen with granite countertops and stainless appliances joins seamlessly w/the family rm and dining rm at the back of the home leading to the deck and beautifully manicured backyard.The primary suite is a true sanctuary, boasting two sleeping rooms, or room for an exercise, or office, an ensuite bathroom with a soaking tub and a separate shower. Three additional bedrooms offer comfort and style, while a home office provides the perfect space for remote work.The added 600sq ft in the finished walkout basement has endless possibilities. Additional features include a two-car garage, security system, lawn irrigation and ample storage space. New 5 bdrm septic in 2018, New boiler 2019. Under 10 min to 495, close to commuter rail.
Zillow last checked: 8 hours ago
Listing updated: June 26, 2024 at 11:29am
Listed by:
Michael Lynch 774-777-6797,
Property Services Network 508-473-0762
Bought with:
Rose Stavola Realty Group
Berkshire Hathaway HomeServices Evolution Properties
Source: MLS PIN,MLS#: 73229719
Facts & features
Interior
Bedrooms & bathrooms
- Bedrooms: 5
- Bathrooms: 3
- Full bathrooms: 2
- 1/2 bathrooms: 1
Primary bedroom
- Features: Bathroom - Full, Bathroom - Double Vanity/Sink, Walk-In Closet(s), Flooring - Wall to Wall Carpet, Cable Hookup, Lighting - Overhead
- Level: Second
- Area: 265.5
- Dimensions: 14.75 x 18
Bedroom 2
- Features: Walk-In Closet(s), Flooring - Wall to Wall Carpet, Lighting - Overhead
- Level: Second
- Area: 355.83
- Dimensions: 23.33 x 15.25
Bedroom 3
- Features: Closet, Flooring - Wall to Wall Carpet, Lighting - Overhead
- Level: Second
- Area: 121
- Dimensions: 11 x 11
Bedroom 4
- Features: Closet, Flooring - Wall to Wall Carpet, Lighting - Overhead
- Level: Second
- Area: 183.15
- Dimensions: 14.75 x 12.42
Bedroom 5
- Features: Closet, Flooring - Wall to Wall Carpet, Lighting - Overhead
- Level: Second
- Area: 134.39
- Dimensions: 13.67 x 9.83
Primary bathroom
- Features: Yes
Bathroom 1
- Features: Bathroom - Half, Lighting - Pendant
- Level: First
- Area: 47.73
- Dimensions: 7.25 x 6.58
Bathroom 2
- Features: Bathroom - Full, Bathroom - With Tub & Shower, Countertops - Stone/Granite/Solid, Lighting - Overhead, Decorative Molding
- Level: Second
- Area: 61
- Dimensions: 10.17 x 6
Bathroom 3
- Features: Bathroom - Full, Bathroom - With Shower Stall, Closet - Linen, Flooring - Stone/Ceramic Tile, Jacuzzi / Whirlpool Soaking Tub, Low Flow Toilet, Double Vanity
- Level: Second
- Area: 149.42
- Dimensions: 13.58 x 11
Dining room
- Features: Flooring - Wood, Chair Rail, Wainscoting, Lighting - Pendant, Decorative Molding
- Level: First
- Area: 195.83
- Dimensions: 14.42 x 13.58
Family room
- Features: Skylight, Cathedral Ceiling(s), Flooring - Wood, Cable Hookup
- Level: First
- Area: 332.92
- Dimensions: 21.25 x 15.67
Kitchen
- Features: Flooring - Hardwood, Pantry, Countertops - Stone/Granite/Solid, Kitchen Island, Deck - Exterior, Slider, Stainless Steel Appliances
- Level: Main,First
- Area: 264.38
- Dimensions: 23.5 x 11.25
Living room
- Features: Flooring - Wall to Wall Carpet
- Level: First
- Area: 222.99
- Dimensions: 16.42 x 13.58
Heating
- Baseboard, Oil
Cooling
- Central Air
Appliances
- Included: Water Heater, Range, Dishwasher, Microwave, Refrigerator, Water Treatment, Water Softener, Plumbed For Ice Maker
- Laundry: Electric Dryer Hookup, Exterior Access, Washer Hookup, Lighting - Overhead, First Floor
Features
- Closet, Closet/Cabinets - Custom Built, Cable Hookup, Recessed Lighting, Lighting - Overhead, Play Room, Game Room, Exercise Room, Internet Available - Unknown
- Flooring: Wood, Carpet, Laminate
- Doors: Insulated Doors
- Windows: Insulated Windows, Screens
- Basement: Full,Finished,Partially Finished,Walk-Out Access,Concrete
- Number of fireplaces: 1
- Fireplace features: Family Room
Interior area
- Total structure area: 3,833
- Total interior livable area: 3,833 sqft
Property
Parking
- Total spaces: 6
- Parking features: Attached, Garage Door Opener, Storage, Paved Drive, Driveway
- Attached garage spaces: 2
- Uncovered spaces: 4
Accessibility
- Accessibility features: No
Features
- Patio & porch: Deck, Deck - Composite
- Exterior features: Deck, Deck - Composite, Rain Gutters, Professional Landscaping, Sprinkler System, Screens, ET Irrigation Controller
- Frontage length: 200.00
Lot
- Size: 1.73 Acres
- Features: Easements, Sloped
Details
- Parcel number: 3415581
- Zoning: RES
Construction
Type & style
- Home type: SingleFamily
- Architectural style: Colonial
- Property subtype: Single Family Residence
Materials
- Frame
- Foundation: Concrete Perimeter
- Roof: Shingle
Condition
- Year built: 1999
Utilities & green energy
- Electric: 110 Volts, 200+ Amp Service
- Sewer: Private Sewer
- Water: Private
- Utilities for property: for Electric Range, for Electric Dryer, Washer Hookup, Icemaker Connection
Green energy
- Water conservation: ET Irrigation Controller
Community & neighborhood
Security
- Security features: Security System
Community
- Community features: Shopping, Tennis Court(s), Park, Walk/Jog Trails, Golf, Medical Facility, Laundromat, Bike Path, Conservation Area, Highway Access, House of Worship, Public School, T-Station, Sidewalks
Location
- Region: Mendon
- Subdivision: Blueberry Estates
Other
Other facts
- Listing terms: Contract
Price history
| Date | Event | Price |
|---|---|---|
| 6/21/2024 | Sold | $969,900$253/sqft |
Source: MLS PIN #73229719 Report a problem | ||
| 5/7/2024 | Contingent | $969,900$253/sqft |
Source: MLS PIN #73229719 Report a problem | ||
| 4/30/2024 | Listed for sale | $969,900+169.4%$253/sqft |
Source: MLS PIN #73229719 Report a problem | ||
| 7/30/1999 | Sold | $360,000$94/sqft |
Source: Public Record Report a problem | ||
Public tax history
| Year | Property taxes | Tax assessment |
|---|---|---|
| 2025 | $10,969 +5.6% | $819,200 +8.2% |
| 2024 | $10,383 +3.4% | $757,300 +10.2% |
| 2023 | $10,038 +2% | $687,500 +7.7% |
Find assessor info on the county website
Neighborhood: 01756
Nearby schools
GreatSchools rating
- 6/10Henry P. Clough Elementary SchoolGrades: PK-4Distance: 1.8 mi
- 6/10Miscoe Hill SchoolGrades: 5-8Distance: 3.5 mi
- 9/10Nipmuc Regional High SchoolGrades: 9-12Distance: 6.4 mi
Schools provided by the listing agent
- Elementary: Clough Elem
- Middle: Miscoe
- High: Mendon Upton Hs
Source: MLS PIN. This data may not be complete. We recommend contacting the local school district to confirm school assignments for this home.
Get a cash offer in 3 minutes
Find out how much your home could sell for in as little as 3 minutes with a no-obligation cash offer.
Estimated market value$994,000
Get a cash offer in 3 minutes
Find out how much your home could sell for in as little as 3 minutes with a no-obligation cash offer.
Estimated market value
$994,000

