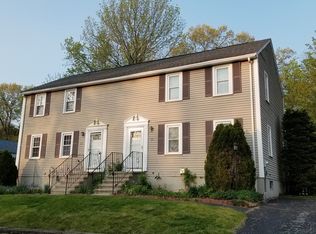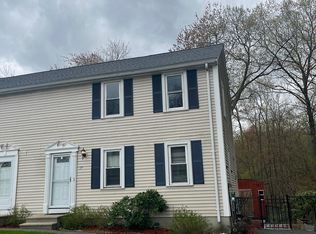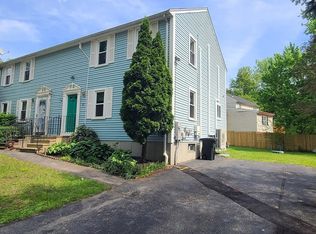Here is the home you have been waiting for!! This attached town style home with no condo fees is in a perfect neighborhood community on a corner lot. A great alternative to renting. Walk through the front door to a large living Room with wood flooring, ceiling fan, and a generous closet. The eat-in kitchen offers ceramic floors, new backsplash, granite counters, gas stove, ceiling fan, French door to the freshly painted deck. The upstairs offers 3 large bedrooms and a full bath. The lower levels offers a 4th bedroom with closet, family room, new propane heating system, laundry room, and lots of storage. Very close to route 20, Mass Pike and Grafton Street area. Shopping near by: Health Club, Nail Salon, etc. No showing until January 16th at open house. Please follow all COVID-19 guidelines.
This property is off market, which means it's not currently listed for sale or rent on Zillow. This may be different from what's available on other websites or public sources.


