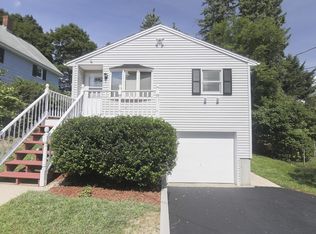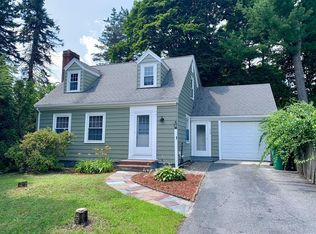Lovely 3-bedroom Colonial located on a quite dead-end street. Spend your weekends entertaining and cooking in your updated kitchen that includes cherry cabinets, granite counter tops, and a slider to your fabulous private back yard! First floor has a brand new ½ bath conveniently located off the kitchen, as well as porch offering lots of natural light. The cozy dining room and spacious living room both with hardwood. Hardwood stairs continue to the second floor with 3 bedrooms with hardwood floors. The Master bedroom boasts a walk-in closet and stairs to the attic for future expansion. This home's sunny over-sized L-shape 3-season front porch is a wonderful addition adding 350 extra sq feet of living space to this home. There is a spacious 1-car detached garage as well. This is a wonderful first-time buyer's home! First Open House this Saturday 11:30-1pm 6/16.
This property is off market, which means it's not currently listed for sale or rent on Zillow. This may be different from what's available on other websites or public sources.

