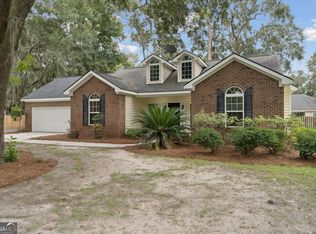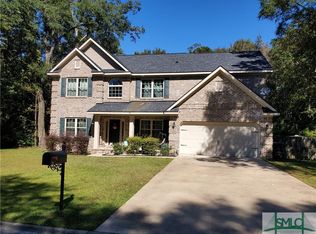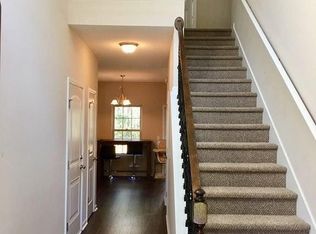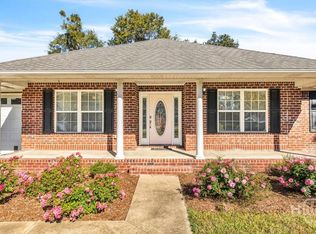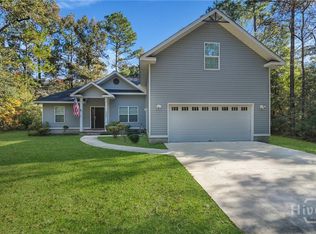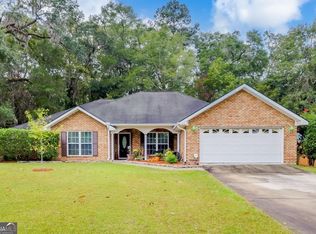Back on the market due to no fault of the seller. Nestled in a peaceful neighborhood with no HOA, this beautiful brick home offers the perfect blend of comfort, convenience, and space. Situated on a large lot with mature landscaping, this home provides a serene retreat while being just minutes from I-95 and only 22 minutes to Fort Stewart. Step inside to stunning open-concept living, ideal for entertaining or everyday living. The chef's kitchen boasts double ovens, an oversized island, extended cabinetry, and a corner pantry with extra storage. A bedroom and full bathroom on the main floor provide flexibility for guests or multi-generational living. Upstairs, the oversized master suite is a true retreat, complete with a spacious sitting area, an en-suite bathroom featuring dual vanities, a separate tub and shower, and a huge walk-in closet. Enjoy outdoor living with a fenced-in backyard, a screened-in patio, and a storage shed for added convenience. Don't miss out on this rare opportunity.
For sale
$370,000
23 Veranda Trl, Midway, GA 31320
5beds
3,126sqft
Est.:
Single Family Residence
Built in 2016
0.31 Acres Lot
$370,500 Zestimate®
$118/sqft
$-- HOA
What's special
Fenced-in backyardOversized islandOpen-concept livingSpacious sitting areaSeparate tub and showerScreened-in patioDouble ovens
- 255 days |
- 624 |
- 52 |
Zillow last checked: 10 hours ago
Listing updated: December 05, 2025 at 07:55am
Listed by:
Andrew Kunert 937-638-1874,
EXP Realty LLC
Source: HABR,MLS#: 159919
Tour with a local agent
Facts & features
Interior
Bedrooms & bathrooms
- Bedrooms: 5
- Bathrooms: 3
- Full bathrooms: 3
Appliances
- Included: Cooktop, Dishwasher, Disposal, Double Oven, Microwave, Refrigerator, Electric Water Heater
Features
- Eat-in Kitchen, Formal Dining Room
- Has fireplace: Yes
- Fireplace features: Living Room
Interior area
- Total structure area: 3,126
- Total interior livable area: 3,126 sqft
Video & virtual tour
Property
Parking
- Total spaces: 2
- Parking features: Two Car, Attached
- Attached garage spaces: 2
Features
- Fencing: Privacy,Back Yard
Lot
- Size: 0.31 Acres
Details
- Additional structures: Detached Building
- Parcel number: 241A112
Construction
Type & style
- Home type: SingleFamily
- Architectural style: Traditional
- Property subtype: Single Family Residence
Materials
- Brick, Vinyl Siding, Insulation
- Roof: Shingle
Condition
- Year built: 2016
Utilities & green energy
- Sewer: Public Sewer
- Water: Public
- Utilities for property: Cable Available, Electricity Available, Cable Connected
Community & HOA
Community
- Subdivision: Eastwood Village
HOA
- Has HOA: No
Location
- Region: Midway
Financial & listing details
- Price per square foot: $118/sqft
- Tax assessed value: $348,975
- Annual tax amount: $5,422
- Date on market: 3/30/2025
- Electric utility on property: Yes
Estimated market value
$370,500
$352,000 - $389,000
$2,652/mo
Price history
Price history
| Date | Event | Price |
|---|---|---|
| 12/5/2025 | Listed for sale | $370,000$118/sqft |
Source: HABR #159919 Report a problem | ||
| 11/27/2025 | Contingent | $370,000$118/sqft |
Source: HABR #159919 Report a problem | ||
| 11/9/2025 | Listing removed | $2,700$1/sqft |
Source: Zillow Rentals Report a problem | ||
| 9/16/2025 | Price change | $2,700-6.9%$1/sqft |
Source: Zillow Rentals Report a problem | ||
| 9/8/2025 | Price change | $370,000-0.5%$118/sqft |
Source: HABR #159919 Report a problem | ||
Public tax history
Public tax history
| Year | Property taxes | Tax assessment |
|---|---|---|
| 2024 | $5,422 -3.1% | $139,590 +6.3% |
| 2023 | $5,597 +32.3% | $131,275 +20.9% |
| 2022 | $4,230 +14.7% | $108,584 +14.5% |
Find assessor info on the county website
BuyAbility℠ payment
Est. payment
$2,200/mo
Principal & interest
$1774
Property taxes
$296
Home insurance
$130
Climate risks
Neighborhood: 31320
Nearby schools
GreatSchools rating
- 4/10Liberty Elementary SchoolGrades: K-5Distance: 2.8 mi
- 5/10Midway Middle SchoolGrades: 6-8Distance: 2.8 mi
- 3/10Liberty County High SchoolGrades: 9-12Distance: 8.8 mi
- Loading
- Loading
