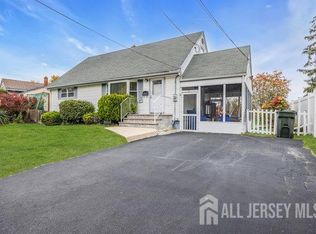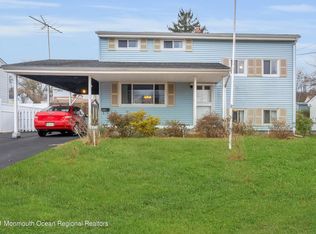Must See! This lovely home in desirable and quiet Central Park. Newer roof, central air, furnace, hot water heater and windows. Refinished hardwood floors on the main level. 4 large bedrooms, 1.5 baths. Master bedroom with its own half bath on the 1st floor. Fully fenced in backyard with storage shed, full basement with recreation and laundry room. Great for Commuters! Close to to all major highways, shopping, schools and park, there is a playground in the development. No flood insurance needed. Right off RT 9 and near GSP. 2 min away from NY bus Park & Ride. 40 minutes away from NYC. Old Bridge Twp and schools, with South Amboy mailing address. Owner is related to the listing agent. Quick closing ok.
This property is off market, which means it's not currently listed for sale or rent on Zillow. This may be different from what's available on other websites or public sources.

