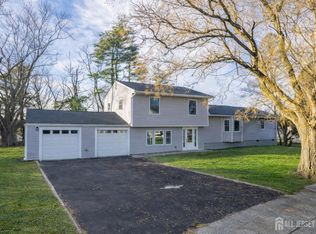Sold for $650,000
$650,000
23 Vauxhall Rd, East Brunswick, NJ 08816
5beds
--sqft
Single Family Residence
Built in 1962
0.45 Acres Lot
$790,000 Zestimate®
$--/sqft
$4,073 Estimated rent
Home value
$790,000
$751,000 - $837,000
$4,073/mo
Zestimate® history
Loading...
Owner options
Explore your selling options
What's special
This bi-level home is situated on a quiet street with low traffic, corner lot, tranquil backyard, facing northeast. It offers spacious accommodation with five bedrooms and three full bathrooms. The house features an updated eat-in kitchen, perfect for culinary enthusiasts, updated baths, a formal dining room for family meals. It has a 2-car garage and 6-car driveway. The cozy family room boasts a wood burning fireplace, creating a warm and inviting atmosphere. The hardwood floors, recessed lighting, enhance the overall aesthetic of the home. Solar panels, newer windows and patio door, insulation contribute to the home's energy efficiency and reduced utility costs. The finished basement provides additional living space, offering flexibility for various uses. The property is in the highly regarded East Brunswick blue ribbon school district, ensuring excellent educational opportunities for residents. Transportation options are conveniently accessible, providing easy commutes to both New York and South Jersey. Close proximity to Rt. 18, Rt. 1, NJ Turnpike, and the East Brunswick Transportation Center offer multiple travel options. East Brunswick offers a range of amenities, including parks, recreation areas, a water park, hotels, restaurants, shopping centers, and medical facilities. Residents have access to a variety of activities and services, making this location highly desirable for families and individuals alike. Seller's home warranty is transferable to the buyer. Solar panels are owned. Square footage from tax records.
Zillow last checked: 8 hours ago
Listing updated: October 04, 2023 at 01:33pm
Listed by:
LYNETTE CARRINGTON,
EXP REALTY, LLC 866-201-6210
Source: All Jersey MLS,MLS#: 2313872R
Facts & features
Interior
Bedrooms & bathrooms
- Bedrooms: 5
- Bathrooms: 3
- Full bathrooms: 3
Primary bedroom
- Features: Full Bath
Dining room
- Features: Formal Dining Room
Kitchen
- Features: Eat-in Kitchen, Granite/Corian Countertops, Kitchen Exhaust Fan, Separate Dining Area
Basement
- Area: 0
Heating
- Baseboard, Heat Pump
Cooling
- Central Air
Appliances
- Included: Dishwasher, Dryer, Gas Range/Oven, Exhaust Fan, Microwave, Refrigerator, Washer, Kitchen Exhaust Fan, Gas Water Heater
Features
- Shades-Existing, 2 Bedrooms, 3 Bedrooms, Bath Full, None
- Flooring: Ceramic Tile, Wood
- Windows: Shades-Existing
- Basement: Partially Finished
- Has fireplace: Yes
- Fireplace features: Fireplace Equipment, Wood Burning
Interior area
- Total structure area: 0
Property
Parking
- Total spaces: 2
- Parking features: 3 Cars Deep, Asphalt, Garage, Attached, Driveway, On Street
- Attached garage spaces: 2
- Has uncovered spaces: Yes
Features
- Levels: Two, Bi-Level
- Stories: 2
- Patio & porch: Patio
- Exterior features: Patio, Yard
- Pool features: None
Lot
- Size: 0.45 Acres
- Features: Corner Lot, Near Public Transit, Near Shopping
Details
- Parcel number: 0400598000000007
- Zoning: R3
Construction
Type & style
- Home type: SingleFamily
- Architectural style: Bi-Level
- Property subtype: Single Family Residence
Materials
- Roof: Asphalt
Condition
- Year built: 1962
Utilities & green energy
- Gas: Natural Gas
- Sewer: Public Sewer
- Water: Public
- Utilities for property: Underground Utilities
Community & neighborhood
Location
- Region: East Brunswick
HOA & financial
HOA
- Services included: Real Estate Taxes, Trash
Other
Other facts
- Ownership: Fee Simple
Price history
| Date | Event | Price |
|---|---|---|
| 10/4/2023 | Sold | $650,000+1.6% |
Source: | ||
| 9/27/2023 | Contingent | $640,000 |
Source: | ||
| 9/16/2023 | Pending sale | $640,000 |
Source: | ||
| 9/9/2023 | Listed for sale | $640,000 |
Source: | ||
| 8/16/2023 | Pending sale | $640,000 |
Source: | ||
Public tax history
| Year | Property taxes | Tax assessment |
|---|---|---|
| 2025 | $12,768 | $108,000 |
| 2024 | $12,768 +2.8% | $108,000 |
| 2023 | $12,422 +0.3% | $108,000 |
Find assessor info on the county website
Neighborhood: 08816
Nearby schools
GreatSchools rating
- 7/10Lawrence Brook Elementary SchoolGrades: PK-4Distance: 0.4 mi
- 5/10Churchill Junior High SchoolGrades: 7-9Distance: 0.4 mi
- 9/10East Brunswick High SchoolGrades: 10-12Distance: 1.9 mi
Get a cash offer in 3 minutes
Find out how much your home could sell for in as little as 3 minutes with a no-obligation cash offer.
Estimated market value$790,000
Get a cash offer in 3 minutes
Find out how much your home could sell for in as little as 3 minutes with a no-obligation cash offer.
Estimated market value
$790,000
