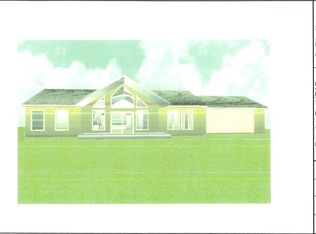SMALL 1 BEDROOM. Beautiful quiet country setting only 4-5 mins. from downtown Ithaca. Bus Rt. Is at corner (2 houses down). Private and private entrance. Fairly large kitchen, with many cabinets. Hardwood and ceramic tile. Tenant pays propane for stove and heat. Hot water and electric included. . No pets and absolutely no smoking 1 yr. Rental agreement , references ,1st months rent and deposit required. Tenant pays garbage & cooking gas, heat.
This property is off market, which means it's not currently listed for sale or rent on Zillow. This may be different from what's available on other websites or public sources.
