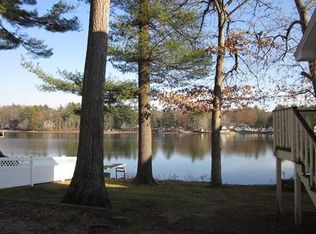Welcome home to this stunning waterfront cape with views of Cedar Pond from every level! This young home has been tastefully updated and meticulously maintained. You will love the open floor plan on the first floor which includes a custom office/wet bar/laundry area off the beautiful kitchen with a dining area and a private deck, a full bath, one bedroom and a gorgeous sunroom! Some of the many special features include a high efficiency geothermal heating/ac system, central vac, a stone block driveway, crown moldings throughout most of the first floor, a recently renovated handicap accessible first floor full bathroom, a luxurious master bedroom with 2 large custom walk in closets, a jetted tub and separate shower, an irrigation system, a stone fire pit, an oversized 1 car garage, a large dock for your boating needs and so much more! The finished walk out lower level has a kitchenette area, a full bath and a potential 3rd bedroom. This home is truly one of kind!
This property is off market, which means it's not currently listed for sale or rent on Zillow. This may be different from what's available on other websites or public sources.
