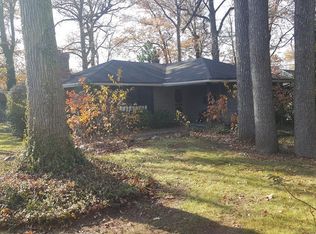Sold for $710,000
$710,000
23 Valley Rd, Colonia, NJ 07067
4beds
1,384sqft
Single Family Residence
Built in 1950
0.29 Acres Lot
$749,500 Zestimate®
$513/sqft
$4,008 Estimated rent
Home value
$749,500
$675,000 - $832,000
$4,008/mo
Zestimate® history
Loading...
Owner options
Explore your selling options
What's special
Welcome to your own private retreat! This stunning 4-bedroom, 2.5-bathroom ranch is the perfect blend of luxury and comfort. Situated in a serene neighborhood, this property offers an array of features coupled with an oversized lot which make it an ideal choice for enjoyment, relaxing and entertaining. The floor plan boasts a sunlit living room with large windows and a cozy fireplace, creating a warm and inviting atmosphere. Hardwood floors run throughout, adding elegance and charm to the home. The heart of the home boasts a spacious gourmet kitchen equipped with high-end stainless steel appliances, granite countertops, stylish cabinetry, and a large island with seating. Perfect for culinary enthusiasts, it seamlessly connects to the dining area for effortless entertaining. The oversized 4th bedroom loft has potential for a 5th Bedroom and contains a half bath. The fully finished basement is a versatile space, perfect for entertaining or additional living flex space. It also includes a full bathroom and plenty of storage space. Step outside to your private backyard paradise. The highlight is a sparkling pool with deck stairs, paver patio and lush landscaping, offering an ideal spot for relaxation and summer fun. The home also has a one-car oversized attached garage and CAC. Conveniently located near top-rated schools, shopping, dining, bus and train, this home offers the perfect balance of tranquility and accessibility. Don't miss the opportunity to own this exceptional property. Schedule a showing today and experience the luxury and comfort of this beautiful ranch home!
Zillow last checked: 8 hours ago
Listing updated: September 08, 2024 at 05:06pm
Listed by:
AGOSTINO SAVINO,
COLDWELL BANKER REALTY 973-378-8300
Source: All Jersey MLS,MLS#: 2413350R
Facts & features
Interior
Bedrooms & bathrooms
- Bedrooms: 4
- Bathrooms: 3
- Full bathrooms: 2
- 1/2 bathrooms: 1
Primary bedroom
- Features: 1st Floor
- Level: First
Dining room
- Features: Formal Dining Room
Kitchen
- Features: Granite/Corian Countertops, Kitchen Exhaust Fan, Kitchen Island, Eat-in Kitchen
Basement
- Area: 0
Heating
- Baseboard Hotwater
Cooling
- Central Air, A/C Central - Some
Appliances
- Included: Dishwasher, Dryer, Gas Range/Oven, Exhaust Fan, Washer, Kitchen Exhaust Fan, Gas Water Heater
Features
- 3 Bedrooms, Kitchen, Living Room, Bath Main, Dining Room, Florida Room, 1 Bedroom, Bath Half, None
- Flooring: Ceramic Tile, Wood
- Basement: Finished, Bath Half, Den, Storage Space, Utility Room, Laundry Facilities
- Number of fireplaces: 1
- Fireplace features: Wood Burning
Interior area
- Total structure area: 1,384
- Total interior livable area: 1,384 sqft
Property
Parking
- Total spaces: 1
- Parking features: 2 Car Width, Asphalt, Garage, Attached
- Attached garage spaces: 1
- Has uncovered spaces: Yes
Features
- Levels: One
- Stories: 1
- Patio & porch: Patio
- Exterior features: Patio
- Pool features: Above Ground
Lot
- Size: 0.29 Acres
- Dimensions: 125.00 x 100.00
- Features: Level
Details
- Parcel number: 25004132000017
- Zoning: R7-5
Construction
Type & style
- Home type: SingleFamily
- Architectural style: Ranch
- Property subtype: Single Family Residence
Materials
- Roof: Asphalt
Condition
- Year built: 1950
Utilities & green energy
- Gas: Natural Gas
- Sewer: Public Sewer
- Water: Public
- Utilities for property: Electricity Connected, Natural Gas Connected
Community & neighborhood
Location
- Region: Colonia
Other
Other facts
- Ownership: Fee Simple
Price history
| Date | Event | Price |
|---|---|---|
| 9/6/2024 | Sold | $710,000+9.2%$513/sqft |
Source: | ||
| 7/17/2024 | Contingent | $649,900$470/sqft |
Source: | ||
| 7/12/2024 | Pending sale | $649,900$470/sqft |
Source: | ||
| 6/13/2024 | Listed for sale | $649,900+333.3%$470/sqft |
Source: | ||
| 10/26/1994 | Sold | $150,000$108/sqft |
Source: Public Record Report a problem | ||
Public tax history
| Year | Property taxes | Tax assessment |
|---|---|---|
| 2025 | $13,158 +24% | $113,100 +24% |
| 2024 | $10,610 +2.2% | $91,200 |
| 2023 | $10,379 +2.6% | $91,200 |
Find assessor info on the county website
Neighborhood: 07067
Nearby schools
GreatSchools rating
- 7/10Claremont Avenue Elementary SchoolGrades: K-5Distance: 1.1 mi
- 5/10Iselin Middle SchoolGrades: 6-8Distance: 0.9 mi
- 6/10John F Kennedy Memorial High SchoolGrades: 9-12Distance: 0.8 mi
Get a cash offer in 3 minutes
Find out how much your home could sell for in as little as 3 minutes with a no-obligation cash offer.
Estimated market value$749,500
Get a cash offer in 3 minutes
Find out how much your home could sell for in as little as 3 minutes with a no-obligation cash offer.
Estimated market value
$749,500
