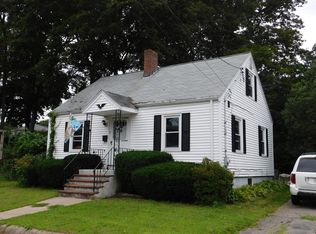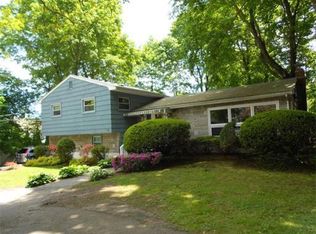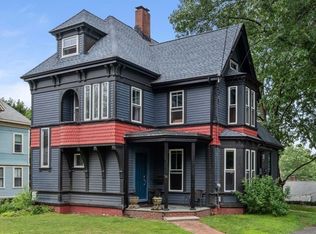Bright and sunny Cape style home tucked away on a quiet dead-end street, yet close to public transportation and Cleary Square restaurants and shopping. This charming home features both a living room and family room, refinished hardwood floors, wood-burning fireplace, custom build in shelves in many rooms, and lots of original charm throughout. The home also features a bright and sunny kitchen with attached breakfast nook, as well as a dedicated dining room, ideal for entertaining. Situated on a quarter acre lot, the home has dual driveways, offering off-street parking for up to three cars, as well as a large deck overlooking a fenced-in backyard and established gardens. Located close to Stony Brook Reservation, with more than 10 miles of hiking and bike trails, you'll enjoy both the quiet of the suburbs and the convenience of city living in this move-in ready home.
This property is off market, which means it's not currently listed for sale or rent on Zillow. This may be different from what's available on other websites or public sources.


