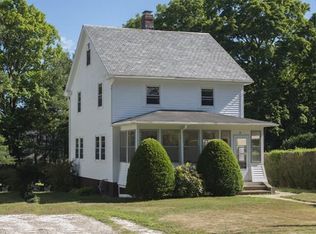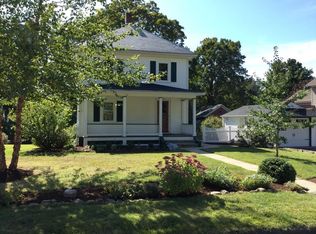Sold for $867,000
$867,000
23 Upland Rd, Leeds, MA 01053
4beds
2,362sqft
Single Family Residence
Built in 1920
0.43 Acres Lot
$930,700 Zestimate®
$367/sqft
$2,439 Estimated rent
Home value
$930,700
$782,000 - $1.10M
$2,439/mo
Zestimate® history
Loading...
Owner options
Explore your selling options
What's special
This is it...great location, versatile floor plan and all updated and move in ready! Traditional style 2 story house with first floor addition to accommodate the cook's kitchen which opens to the great room with built ins, gas fireplace, surround sound speakers and cathedral ceiling. First floor BR has Hollywood bath with radiant floor heat and laundry makes a nice guest room. Upstairs are 3 moreBedrooms, the primary has an en-suite bath with soaking tub. Kitchen has Quartz counters, farmhouse sink, SS appliances and custom cabinets with charging station and opens to the south facing mahogony deck with a hot tub! The great room opens up to a shady side porch that overlooks the expansive gardens and patio with a firepit. There is also a studio apartment with its own full bath and private entrance in the walk out basement that would be perfect as an in-law unit, nanny suite, home office or Air BNB for extra income. Oversized 2 car plus detached garage too! Beautiful lawn & gardens.
Zillow last checked: 8 hours ago
Listing updated: August 05, 2024 at 12:45pm
Listed by:
Kathleen Borawski 413-539-4878,
Borawski Real Estate 413-584-5555
Bought with:
Kim Raczka
5 College REALTORS® Northampton
Source: MLS PIN,MLS#: 73239612
Facts & features
Interior
Bedrooms & bathrooms
- Bedrooms: 4
- Bathrooms: 3
- Full bathrooms: 3
Primary bedroom
- Level: Second
Bedroom 2
- Level: First
Bedroom 3
- Level: Second
Bedroom 4
- Level: Second
Bedroom 5
- Level: Basement
Primary bathroom
- Features: Yes
Bathroom 1
- Level: First
Bathroom 2
- Level: Second
Bathroom 3
- Level: Basement
Kitchen
- Level: First
Living room
- Level: First
Heating
- Forced Air, Natural Gas
Cooling
- Central Air
Appliances
- Included: Gas Water Heater, Water Heater, Leased Water Heater, Range, Oven, Dishwasher, Microwave, Refrigerator, Washer, Dryer, Range Hood
- Laundry: First Floor, Gas Dryer Hookup, Washer Hookup
Features
- Mud Room, Central Vacuum, Internet Available - Unknown
- Flooring: Wood, Tile, Hardwood
- Doors: Insulated Doors
- Windows: Insulated Windows, Screens
- Basement: Full,Partially Finished,Walk-Out Access,Interior Entry,Concrete
- Number of fireplaces: 1
Interior area
- Total structure area: 2,362
- Total interior livable area: 2,362 sqft
Property
Parking
- Total spaces: 6
- Parking features: Detached, Garage Door Opener, Storage, Garage Faces Side, Oversized, Paved Drive, Off Street, Paved
- Garage spaces: 2
- Uncovered spaces: 4
Accessibility
- Accessibility features: No
Features
- Patio & porch: Porch, Patio
- Exterior features: Porch, Patio, Rain Gutters, Storage, Screens, Garden, Outdoor Gas Grill Hookup
- Frontage length: 134.00
Lot
- Size: 0.43 Acres
- Features: Cleared, Level
Details
- Parcel number: 3715091
- Zoning: URA
Construction
Type & style
- Home type: SingleFamily
- Architectural style: Farmhouse
- Property subtype: Single Family Residence
Materials
- Frame
- Foundation: Concrete Perimeter, Stone, Brick/Mortar
- Roof: Shingle,Slate,Metal
Condition
- Year built: 1920
Utilities & green energy
- Electric: Circuit Breakers, 200+ Amp Service
- Sewer: Public Sewer
- Water: Public
- Utilities for property: for Gas Range, for Gas Dryer, Washer Hookup, Outdoor Gas Grill Hookup
Community & neighborhood
Community
- Community features: Public Transportation, Park, Walk/Jog Trails, Golf, Bike Path, Conservation Area, Public School
Location
- Region: Leeds
- Subdivision: Yankee Hill
Other
Other facts
- Road surface type: Paved
Price history
| Date | Event | Price |
|---|---|---|
| 8/5/2024 | Sold | $867,000+18.9%$367/sqft |
Source: MLS PIN #73239612 Report a problem | ||
| 5/29/2024 | Contingent | $729,000$309/sqft |
Source: MLS PIN #73239612 Report a problem | ||
| 5/16/2024 | Listed for sale | $729,000+370.3%$309/sqft |
Source: MLS PIN #73239612 Report a problem | ||
| 7/12/2006 | Sold | $155,000$66/sqft |
Source: Public Record Report a problem | ||
| 11/19/1998 | Sold | $155,000$66/sqft |
Source: Public Record Report a problem | ||
Public tax history
| Year | Property taxes | Tax assessment |
|---|---|---|
| 2025 | $8,989 +10.3% | $645,300 +20.2% |
| 2024 | $8,152 +3.1% | $536,700 +7.5% |
| 2023 | $7,906 +8.9% | $499,100 +23% |
Find assessor info on the county website
Neighborhood: 01053
Nearby schools
GreatSchools rating
- 7/10Leeds Elementary SchoolGrades: PK-5Distance: 0.2 mi
- 5/10John F Kennedy Middle SchoolGrades: 6-8Distance: 1.2 mi
- 9/10Northampton High SchoolGrades: 9-12Distance: 3.2 mi
Schools provided by the listing agent
- Elementary: Leeds
- Middle: Jkf
- High: Nhs
Source: MLS PIN. This data may not be complete. We recommend contacting the local school district to confirm school assignments for this home.
Get pre-qualified for a loan
At Zillow Home Loans, we can pre-qualify you in as little as 5 minutes with no impact to your credit score.An equal housing lender. NMLS #10287.
Sell for more on Zillow
Get a Zillow Showcase℠ listing at no additional cost and you could sell for .
$930,700
2% more+$18,614
With Zillow Showcase(estimated)$949,314

