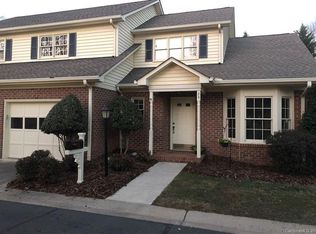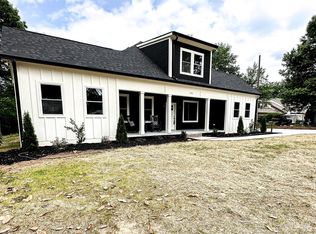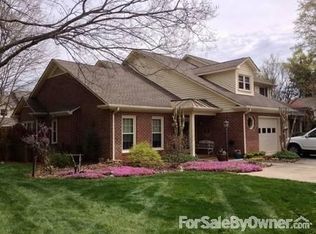Closed
$325,000
23 Union Bay Ct SE, Concord, NC 28025
3beds
1,903sqft
Townhouse
Built in 1990
0.14 Acres Lot
$324,800 Zestimate®
$171/sqft
$1,963 Estimated rent
Home value
$324,800
$309,000 - $341,000
$1,963/mo
Zestimate® history
Loading...
Owner options
Explore your selling options
What's special
Welcome Home to Union Bay Court! ~ This one-owner townhome, with 3 bedrooms, 2.5 bathrooms and a 1 car garage is nestled in the heart of the desirable Eastcliff neighborhood off of South Union Street. Enjoy all the convenience this area has to offer with easy access to downtown Concord and close proximity to nearby shopping centers and restaurants. You'll love all that this home has to offer, from its cozy natural gas fireplace in the living room and generously sized bedrooms, to its spacious deck, perfect for relaxing or entertaining friends and family. You won't want to miss out on making this wonderful property your own, because these townhomes don't come available often. Schedule your private showing today!
Zillow last checked: 8 hours ago
Listing updated: December 12, 2023 at 05:01pm
Listing Provided by:
Nicole Redmond nickyredmond2@gmail.com,
G2 Real Estate
Bought with:
Bonnie McDonald
Bonnie S. McDonald Real Estate
Source: Canopy MLS as distributed by MLS GRID,MLS#: 4024997
Facts & features
Interior
Bedrooms & bathrooms
- Bedrooms: 3
- Bathrooms: 3
- Full bathrooms: 2
- 1/2 bathrooms: 1
- Main level bedrooms: 1
Primary bedroom
- Level: Main
Bedroom s
- Level: Upper
Bedroom s
- Level: Upper
Bathroom full
- Level: Main
Bathroom half
- Level: Main
Bathroom full
- Level: Upper
Breakfast
- Level: Main
Dining room
- Level: Main
Kitchen
- Level: Main
Living room
- Features: Vaulted Ceiling(s)
- Level: Main
Heating
- Central, Forced Air, Natural Gas
Cooling
- Central Air
Appliances
- Included: Dishwasher, Electric Range, Gas Water Heater, Microwave, Plumbed For Ice Maker, Tankless Water Heater
- Laundry: Electric Dryer Hookup, Laundry Room, Lower Level, Washer Hookup
Features
- Attic Other, Vaulted Ceiling(s)(s), Walk-In Closet(s)
- Flooring: Carpet, Linoleum, Wood
- Doors: French Doors, Insulated Door(s), Storm Door(s)
- Windows: Insulated Windows, Window Treatments
- Has basement: No
- Attic: Other
- Fireplace features: Gas Log, Gas Vented, Living Room
Interior area
- Total structure area: 1,903
- Total interior livable area: 1,903 sqft
- Finished area above ground: 1,903
- Finished area below ground: 0
Property
Parking
- Total spaces: 1
- Parking features: Assigned, Attached Garage, Garage Door Opener, Garage Faces Front, Keypad Entry, Garage on Main Level
- Attached garage spaces: 1
Features
- Levels: Two
- Stories: 2
- Entry location: Main
- Patio & porch: Covered, Deck, Front Porch
- Exterior features: Lawn Maintenance
- Waterfront features: None
Lot
- Size: 0.14 Acres
- Dimensions: 33 x 24 x 32 x 106 x 65 x 82
- Features: Level
Details
- Additional structures: None
- Parcel number: 56304056030000
- Zoning: RC
- Special conditions: Undisclosed
- Horse amenities: None
Construction
Type & style
- Home type: Townhouse
- Architectural style: Traditional
- Property subtype: Townhouse
Materials
- Brick Partial, Vinyl
- Foundation: Crawl Space
- Roof: Shingle
Condition
- New construction: No
- Year built: 1990
Utilities & green energy
- Sewer: Public Sewer
- Water: City
- Utilities for property: Electricity Connected
Community & neighborhood
Security
- Security features: Carbon Monoxide Detector(s), Security System, Smoke Detector(s)
Location
- Region: Concord
- Subdivision: Union Bay Court
HOA & financial
HOA
- Has HOA: Yes
- HOA fee: $900 annually
Other
Other facts
- Listing terms: Cash,Conventional,FHA,VA Loan
- Road surface type: Concrete, Paved
Price history
| Date | Event | Price |
|---|---|---|
| 5/15/2023 | Sold | $325,000$171/sqft |
Source: | ||
| 5/1/2023 | Pending sale | $325,000$171/sqft |
Source: | ||
| 4/28/2023 | Listed for sale | $325,000$171/sqft |
Source: | ||
Public tax history
| Year | Property taxes | Tax assessment |
|---|---|---|
| 2024 | $3,202 +61.5% | $321,480 +97.8% |
| 2023 | $1,983 | $162,550 |
| 2022 | $1,983 | $162,550 |
Find assessor info on the county website
Neighborhood: 28025
Nearby schools
GreatSchools rating
- 7/10R B Mcallister ElementaryGrades: K-5Distance: 0.6 mi
- 2/10Concord MiddleGrades: 6-8Distance: 2.3 mi
- 5/10Concord HighGrades: 9-12Distance: 3.1 mi
Schools provided by the listing agent
- Elementary: R Brown McAllister
- Middle: Concord
- High: Concord
Source: Canopy MLS as distributed by MLS GRID. This data may not be complete. We recommend contacting the local school district to confirm school assignments for this home.
Get a cash offer in 3 minutes
Find out how much your home could sell for in as little as 3 minutes with a no-obligation cash offer.
Estimated market value
$324,800
Get a cash offer in 3 minutes
Find out how much your home could sell for in as little as 3 minutes with a no-obligation cash offer.
Estimated market value
$324,800


