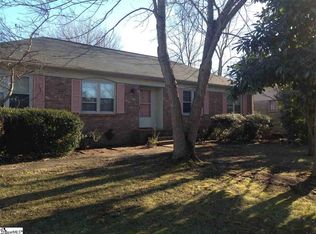Sold for $363,500
$363,500
23 Tussock Rd, Greenville, SC 29615
3beds
1,665sqft
Single Family Residence, Residential
Built in 1978
0.29 Acres Lot
$370,800 Zestimate®
$218/sqft
$3,332 Estimated rent
Home value
$370,800
$345,000 - $400,000
$3,332/mo
Zestimate® history
Loading...
Owner options
Explore your selling options
What's special
Welcome to 23 Tussock Road, a charming ranch-style home in Greenville with 3 spacious bedrooms and 2 full baths. This stunning property features an open floor plan that seamlessly blends comfort and elegance, creating the perfect setting for everyday living and entertaining. You’ll find beautiful engineered hardwood floors throughout the main living areas and bedrooms, a generous amount of natural light, and ample space to spread out. The home features a renovated kitchen with shaker cabinets, quartz countertops, new appliances, a stylish backsplash, a walk-in pantry, and a large bar with seating which is perfect for casual dining. Both full bathrooms have been completely renovated and feature contemporary fixtures, vanities, and lighting. The primary bathroom offers dual vanities and a beautiful walk-in shower. Step outside to the expansive fully fenced backyard, offering plenty of space for outdoor activities, gardening, or simply unwinding in the serene surroundings. Or you can head over to the neighborhood pool to relax and soak up the sunshine. Located in the Del Norte neighborhood close to local amenities, schools, and parks, 23 Tussock Road is a gem offering modern comforts and timeless appeal. Don’t miss the opportunity to make it yours!
Zillow last checked: 8 hours ago
Listing updated: January 06, 2025 at 04:51pm
Listed by:
Bradley Ledford 864-630-6669,
Vista Real Estate, LLC
Bought with:
Beth Herbster
Keller Williams Realty
Source: Greater Greenville AOR,MLS#: 1534879
Facts & features
Interior
Bedrooms & bathrooms
- Bedrooms: 3
- Bathrooms: 2
- Full bathrooms: 2
- Main level bathrooms: 2
- Main level bedrooms: 3
Primary bedroom
- Area: 180
- Dimensions: 12 x 15
Bedroom 2
- Area: 130
- Dimensions: 13 x 10
Bedroom 3
- Area: 110
- Dimensions: 11 x 10
Primary bathroom
- Features: Full Bath, Shower Only, Multiple Closets
- Level: Main
Dining room
- Area: 110
- Dimensions: 10 x 11
Kitchen
- Area: 110
- Dimensions: 10 x 11
Living room
- Area: 143
- Dimensions: 11 x 13
Office
- Area: 300
- Dimensions: 20 x 15
Den
- Area: 300
- Dimensions: 20 x 15
Heating
- Forced Air, Natural Gas
Cooling
- Central Air, Electric
Appliances
- Included: Dishwasher, Disposal, Free-Standing Electric Range, Electric Water Heater
- Laundry: 1st Floor, Walk-in, Electric Dryer Hookup, Washer Hookup, Laundry Room
Features
- Ceiling Fan(s), Ceiling Blown, Countertops – Quartz, Pantry
- Flooring: Ceramic Tile, Wood
- Doors: Storm Door(s)
- Windows: Window Treatments
- Basement: None
- Number of fireplaces: 1
- Fireplace features: Wood Burning
Interior area
- Total structure area: 1,696
- Total interior livable area: 1,665 sqft
Property
Parking
- Total spaces: 1
- Parking features: Attached Carport, Carport, Concrete
- Garage spaces: 1
- Has carport: Yes
- Has uncovered spaces: Yes
Features
- Levels: One
- Stories: 1
- Patio & porch: Patio
Lot
- Size: 0.29 Acres
- Features: Few Trees, 1/2 Acre or Less
Details
- Parcel number: 0538100122100
Construction
Type & style
- Home type: SingleFamily
- Architectural style: Ranch
- Property subtype: Single Family Residence, Residential
Materials
- Wood Siding
- Foundation: Crawl Space
- Roof: Architectural
Condition
- Year built: 1978
Utilities & green energy
- Sewer: Public Sewer
- Water: Public
- Utilities for property: Cable Available
Community & neighborhood
Security
- Security features: Smoke Detector(s)
Community
- Community features: Common Areas, Pool
Location
- Region: Greenville
- Subdivision: Del Norte
Price history
| Date | Event | Price |
|---|---|---|
| 1/6/2025 | Sold | $363,500+1.3%$218/sqft |
Source: | ||
| 10/24/2024 | Contingent | $359,000$216/sqft |
Source: | ||
| 10/19/2024 | Price change | $359,000-1.6%$216/sqft |
Source: | ||
| 8/14/2024 | Listed for sale | $365,000-1.4%$219/sqft |
Source: | ||
| 8/14/2024 | Listing removed | -- |
Source: | ||
Public tax history
| Year | Property taxes | Tax assessment |
|---|---|---|
| 2024 | $1,888 -1.1% | $220,460 |
| 2023 | $1,909 +9.3% | $220,460 +6.7% |
| 2022 | $1,747 -58.8% | $206,660 |
Find assessor info on the county website
Neighborhood: 29615
Nearby schools
GreatSchools rating
- 5/10Mitchell Road Elementary SchoolGrades: PK-5Distance: 1.4 mi
- 7/10Greenville Middle AcademyGrades: 6-8Distance: 4.5 mi
- 8/10Eastside High SchoolGrades: 9-12Distance: 0.7 mi
Schools provided by the listing agent
- Elementary: Mitchell Road
- Middle: Greenville
- High: Eastside
Source: Greater Greenville AOR. This data may not be complete. We recommend contacting the local school district to confirm school assignments for this home.
Get a cash offer in 3 minutes
Find out how much your home could sell for in as little as 3 minutes with a no-obligation cash offer.
Estimated market value$370,800
Get a cash offer in 3 minutes
Find out how much your home could sell for in as little as 3 minutes with a no-obligation cash offer.
Estimated market value
$370,800
