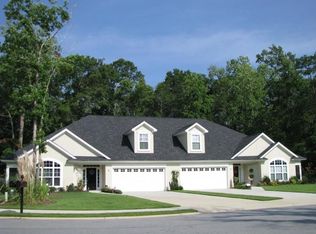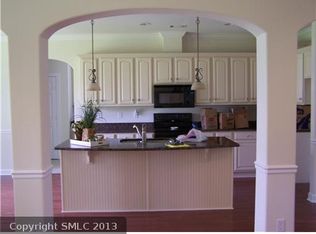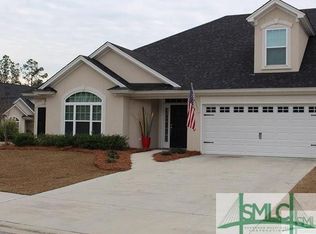Sold for $467,500 on 08/28/24
$467,500
23 Turning Leaf Way, Savannah, GA 31419
4beds
2,991sqft
Townhouse
Built in 2008
6,534 Square Feet Lot
$471,000 Zestimate®
$156/sqft
$2,791 Estimated rent
Home value
$471,000
$433,000 - $509,000
$2,791/mo
Zestimate® history
Loading...
Owner options
Explore your selling options
What's special
Truly beautiful 4 bedroom/ 4bath home that you will not want to miss out on. As you walk inside, this floor plan is made for entertaining with the large family room and open kitchen concept that offers double ovens, Samsung fridge, Bosch dishwasher with granite counter tops and huge island, perfect for get togethers. The kitchen and family room lead out to an oversized patio with firepit, pergola and beautiful landscaping. The owner’s suite is on the main floor with a large walk-in closet, double sinks and more. The 2nd guest bedroom and bath are on the main floor as well. As you go upstairs you are met with two huge bedrooms with custom showers, plenty of closet space and walk in attic storage.
This home is a Must See.
Zillow last checked: 8 hours ago
Listing updated: November 10, 2025 at 12:28pm
Listed by:
Harry Butler 912-856-8685,
Southbridge Greater Sav Realty
Bought with:
Bradford Page, 267354
eXp Realty LLC
Source: Hive MLS,MLS#: 314280 Originating MLS: Savannah Multi-List Corporation
Originating MLS: Savannah Multi-List Corporation
Facts & features
Interior
Bedrooms & bathrooms
- Bedrooms: 4
- Bathrooms: 4
- Full bathrooms: 4
Heating
- Central, Electric
Cooling
- Central Air, Electric
Appliances
- Included: Some Electric Appliances, Dishwasher, Electric Water Heater, Disposal, Microwave, Oven, Plumbed For Ice Maker, Range, Refrigerator
- Laundry: Laundry Room, Washer Hookup, Dryer Hookup
Features
- Breakfast Bar, Ceiling Fan(s), Double Vanity, Entrance Foyer, Garden Tub/Roman Tub, High Ceilings, Main Level Primary, Pantry, Pull Down Attic Stairs, Recessed Lighting, Separate Shower
- Attic: Pull Down Stairs
- Common walls with other units/homes: 1 Common Wall
Interior area
- Total interior livable area: 2,991 sqft
Property
Parking
- Total spaces: 2
- Parking features: Attached, Garage Door Opener
- Garage spaces: 2
Accessibility
- Accessibility features: Accessible Hallway(s)
Features
- Patio & porch: Patio
- Exterior features: Fire Pit
- Pool features: Community
Lot
- Size: 6,534 sqft
- Dimensions: 70 x 100
- Features: Interior Lot, Level, Sprinkler System
Details
- Parcel number: 11008J01034
- Special conditions: Standard
Construction
Type & style
- Home type: Townhouse
- Architectural style: Traditional
- Property subtype: Townhouse
- Attached to another structure: Yes
Materials
- Stucco
- Foundation: Raised, Slab
- Roof: Asphalt
Condition
- New construction: No
- Year built: 2008
Utilities & green energy
- Sewer: Public Sewer
- Water: Private, Well
- Utilities for property: Cable Available, Underground Utilities
Community & neighborhood
Security
- Security features: Security Lights
Community
- Community features: Clubhouse, Pool, Fitness Center, Curbs, Gutter(s)
Location
- Region: Savannah
- Subdivision: Cottages at Autumn Lake
HOA & financial
HOA
- Has HOA: Yes
- HOA fee: $298 annually
- Association name: Cottages of Autumn Lake
- Association phone: 912-661-6879
Other
Other facts
- Listing agreement: Exclusive Right To Sell
- Listing terms: Cash,Conventional,1031 Exchange,VA Loan
- Road surface type: Asphalt
Price history
| Date | Event | Price |
|---|---|---|
| 8/28/2024 | Sold | $467,500-1.5%$156/sqft |
Source: | ||
| 7/12/2024 | Price change | $474,500-1%$159/sqft |
Source: | ||
| 7/1/2024 | Listed for sale | $479,500+166.4%$160/sqft |
Source: | ||
| 8/30/2013 | Sold | $180,000-25.8%$60/sqft |
Source: | ||
| 3/27/2009 | Sold | $242,500$81/sqft |
Source: Public Record | ||
Public tax history
| Year | Property taxes | Tax assessment |
|---|---|---|
| 2024 | $1,349 +27.3% | $139,040 +8.4% |
| 2023 | $1,060 -65.2% | $128,280 +12.3% |
| 2022 | $3,041 +12.9% | $114,240 +47.4% |
Find assessor info on the county website
Neighborhood: 31419
Nearby schools
GreatSchools rating
- 3/10Gould Elementary SchoolGrades: PK-5Distance: 3 mi
- 4/10West Chatham Middle SchoolGrades: 6-8Distance: 3.5 mi
- 5/10New Hampstead High SchoolGrades: 9-12Distance: 5.3 mi

Get pre-qualified for a loan
At Zillow Home Loans, we can pre-qualify you in as little as 5 minutes with no impact to your credit score.An equal housing lender. NMLS #10287.
Sell for more on Zillow
Get a free Zillow Showcase℠ listing and you could sell for .
$471,000
2% more+ $9,420
With Zillow Showcase(estimated)
$480,420

