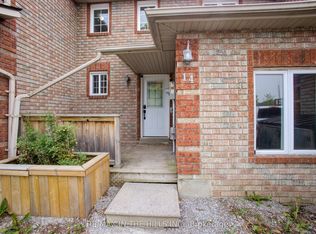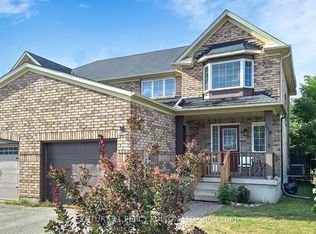Attention Investors! Fantastic townhome located near Johnson Beach, Georgian College, and RVH Hospital! This bright 3-bedroom home features a spacious eat-in kitchen with a walkout to a deep, partially fenced yard and deck perfect for outdoor entertaining. The main level boasts an open concept living and dining area, with inside access from the garage and parking for two in the driveway. The basement includes a newly finished rec room and brand new 3 piece bath! Recent updates include refaced kitchen cupboards, new engineered hardwood flooring, ceramic tiles, trim, and fresh paint throughout. No rental items. Furnace and A/C are only 5 years old. Turn key and move in ready!
This property is off market, which means it's not currently listed for sale or rent on Zillow. This may be different from what's available on other websites or public sources.

