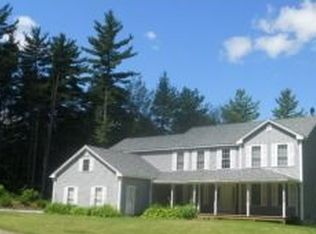STUNNING 10 ROOM COLONIAL IN SOUGHT AFTER DUNBARTON NEIGHBORHOOD! CUSTOM BUILT BY RENOWNED BUILDER, TARKKA HOMES. THIS VERSATILE FLOOR PLAN WILL ACCOMMODATE EXTENDED FAMILY, YOUR BOOMERANG CHILDREN OR IN-LAWS. GRACIOUS 2 STORY FOYER LEADS TO SUN-FILLED GREAT ROOM W/SOARING CATHEDRAL CEILINGS,BUILT-INS,GAS FPLC,WIRED FOR SURROUND SOUND-OPENS TO FULLY APPLIANCED KITCHEN W/MAPLE CABINETS ENHANCED W/SOFFIT LIGHTING & YARDS OF CORIAN COUNTERSPACE TO INSPIRE YOUR CULINARY TALENT. DELIGHTFUL 3 SEASON SUN RM OFFERS WESTERLY MOUNTAIN VIEWS & DRAMATIC SUNSETS. GLEAMING OAK FLRS THRUOUT 1ST FLR. SPACIOUS 1ST FLR MBR SUITE PROVIDES A LUXURIOUS SPA BATH W/OVERSIZED JACUZZI TUB, HUGE WALK-IN CLOSET. ACCESS 2ND FLR SUITE VIA FRONT OR BACK STAIRCASE.FULLY APPLIANCED KITCHEN, 3 BRS, 2 FULL BATHS,FR,WALK-IN CLOSETS. W/O LOWER LEVEL W/STATE OF THE ART SYSTEMS:4 ZONE BUDERUS BOILER, WATER FILTRATION & IRRIGATION SYSTEM, HTD 3 CAR GAR. MULTIPLE PERENNIAL GARDENS PROVIDE A DAZZLING ARRAY OF BLOOMING COLORS.
This property is off market, which means it's not currently listed for sale or rent on Zillow. This may be different from what's available on other websites or public sources.
