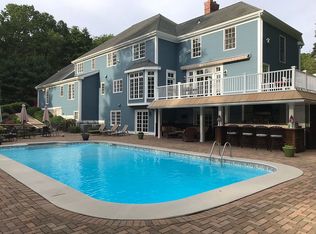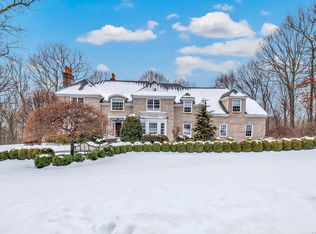Back on market, showings resume Sunday, 9/13...a stunning "Easton Woods" offering, this gracious home is sure to please the most discriminating buyer. The custom remodeled kitchen w/solid wood "Brookhaven" cabinetry by Wood-Mode, granite c/tops, w/generously sized center island, "Wolf & Sub-Zero" stainless steel appliances & "Rohl" polished nickel fixtures accent this great family or entertaining space, the focal point of this home. From here step out to an extended rear deck w/retractable "Sunsaver" awning, relax & enjoy the private rear yard & woodland backdrop. Back inside & up to the second level, the Master Suite is a quiet retreat w/sumptuous bath, marble tiled floor, "Rohl" fixtures & elegant claw foot soaking tub. The adjacent walk-in closet is huge & beautifully fitted with cherry stained built-in storage. Additionally, 3 family sized BDRS are en-suite adding comfort & privacy for family members or guests. Plus an oversized game/play/media room with separate staircase access! The walkout L/L level is a vast span w/high ceilings, daylight windows & plumbed for a future bath is so desired. Back outside, the grounds have been meticulously maintained & enhanced. The yard is irrigated & the sweeping driveway is a gracious welcome to this fine home. Truly mint condition and impeccably maintained in a most convenient lower Easton neighborhood, close to down county or NYC/Westchester access, the location is superb! Please see the listing addendum for more property details. Dining room fixture and MBR window treatments are excluded from this offering. No Hubbard Clause Offers Accepted. Not Available For Rent, Purchase Only. Other details; Irrigation system (front and side yards) maintained by "East Coast Irrigation" Septic serviced every other year by "East Coast Septic" Refuse/trash vendor is "Candee Hauling" in Easton Utility companies; Southern CT Gas, United Illuminating, Aquarion Water Yearly volunteer fire district tax applies, see property disclosure. Driveway sealed, 2020 Roof replaced, 2020 Front door, sliding door from kitchen to deck, leaders and gutters replaced, 2020 Security system in place Ducted for central vac, (no attachments) Both fireplaces are gas fueled. House re-stained, spring 2020
This property is off market, which means it's not currently listed for sale or rent on Zillow. This may be different from what's available on other websites or public sources.


