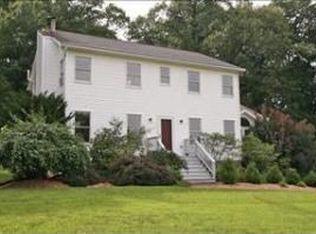Sold for $399,000 on 12/19/24
$399,000
23 Trow Boulevard, Red Hook, NY 12571
3beds
1,748sqft
Single Family Residence, Residential
Built in 1977
0.5 Acres Lot
$420,200 Zestimate®
$228/sqft
$3,467 Estimated rent
Home value
$420,200
$374,000 - $471,000
$3,467/mo
Zestimate® history
Loading...
Owner options
Explore your selling options
What's special
Located in the well sought after Linden Acres this 1977 Split has had one owner. They have enjoyed many a happy holiday in the spacious Living Room, Dining Room and Eat in Kitchen with access to back deck. There are 3 Bedrooms with a full tiled Bath on the upper level with ample closet space. Original unscathed Oak floors run throughout the home. On the lover level is a huge Family room with Brick Fireplace with a full bath and slider to back yard. This would make a great In Law Suite. A Laundry room is also on this level and a two Car Garage has room for trucks and trikes. Set back privately from street bordered by a row of mature lilacs the yard is a level 1/2 acre with tall Oak tree begging for a swing and easy to maintain. Five minutes takes you to the Village of Red Hook, Kingston Bridge and Bard College. Great neighborhood for biking, trick or treating and walking Fido. Home needs updating but worth every effort. Additional Information: Amenities:Storage,HeatingFuel:Oil Above Ground,ParkingFeatures:2 Car Attached,
Zillow last checked: 8 hours ago
Listing updated: December 27, 2024 at 08:01am
Listed by:
Catherine Mondello 845-518-0256,
Mondello Upstate Properties 845-758-5555
Bought with:
Homer K. Staley Jr., 10491212392
Staley Real Estate, LLC
Source: OneKey® MLS,MLS#: H6322984
Facts & features
Interior
Bedrooms & bathrooms
- Bedrooms: 3
- Bathrooms: 2
- Full bathrooms: 2
Primary bedroom
- Description: Wood floor, Bath Access, Double closet
- Level: Second
Bedroom 1
- Description: Wood floor
- Level: Second
Bedroom 2
- Description: Wood floor
- Level: Second
Bathroom 1
- Description: Tile floor
- Level: Second
Dining room
- Description: Wood floors
- Level: First
Family room
- Description: Fireplace, Sliding Door and Full Bath
- Level: Lower
Kitchen
- Description: Linoleum floors, Deck Access
- Level: First
Laundry
- Level: Lower
Living room
- Description: Wood floors
- Level: First
Heating
- Oil, Baseboard, Hot Water
Cooling
- None
Appliances
- Included: Oil Water Heater, Dishwasher, Dryer, Refrigerator
- Laundry: Inside
Features
- Eat-in Kitchen, Formal Dining, Entrance Foyer, High Speed Internet, Walk Through Kitchen
- Flooring: Hardwood
- Basement: Partially Finished,Walk-Out Access
- Attic: Scuttle
- Number of fireplaces: 1
Interior area
- Total structure area: 1,748
- Total interior livable area: 1,748 sqft
Property
Parking
- Total spaces: 2
- Parking features: Attached, Driveway, Garage, Off Street, Private, Storage, Underground
- Garage spaces: 2
- Has uncovered spaces: Yes
Features
- Levels: Multi/Split
- Patio & porch: Deck
- Exterior features: Mailbox
Lot
- Size: 0.50 Acres
Details
- Parcel number: 1348896173208290780000
Construction
Type & style
- Home type: SingleFamily
- Property subtype: Single Family Residence, Residential
Materials
- Shake Siding, Cedar
Condition
- Year built: 1977
Utilities & green energy
- Sewer: Septic Tank
- Water: Public
- Utilities for property: Trash Collection Private
Community & neighborhood
Location
- Region: Red Hook
Other
Other facts
- Listing agreement: Exclusive Right To Sell
Price history
| Date | Event | Price |
|---|---|---|
| 12/19/2024 | Sold | $399,000-9.3%$228/sqft |
Source: | ||
| 10/15/2024 | Pending sale | $439,900$252/sqft |
Source: | ||
| 8/15/2024 | Listed for sale | $439,900$252/sqft |
Source: | ||
Public tax history
| Year | Property taxes | Tax assessment |
|---|---|---|
| 2024 | -- | $356,700 +6% |
| 2023 | -- | $336,500 +13% |
| 2022 | -- | $297,800 +17% |
Find assessor info on the county website
Neighborhood: 12571
Nearby schools
GreatSchools rating
- 7/10Mill Road Intermediate GradesGrades: 3-5Distance: 1.7 mi
- 6/10Linden Avenue Middle SchoolGrades: 6-8Distance: 1 mi
- 5/10Red Hook Senior High SchoolGrades: 9-12Distance: 0.8 mi
Schools provided by the listing agent
- Elementary: Mill Road-Intermediate(grades 3-5)
- Middle: Linden Avenue Middle School
- High: Red Hook Senior High School
Source: OneKey® MLS. This data may not be complete. We recommend contacting the local school district to confirm school assignments for this home.
Sell for more on Zillow
Get a free Zillow Showcase℠ listing and you could sell for .
$420,200
2% more+ $8,404
With Zillow Showcase(estimated)
$428,604