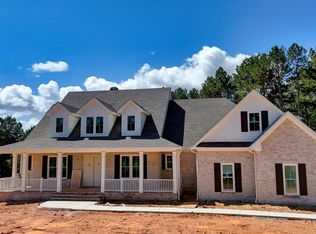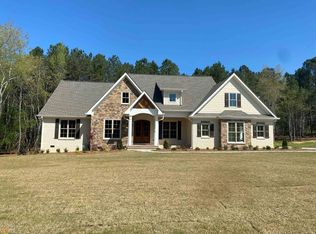Closed
$1,359,796
23 Trimble Way, Rome, GA 30161
4beds
5,400sqft
Single Family Residence
Built in 2024
1.02 Acres Lot
$1,336,700 Zestimate®
$252/sqft
$4,293 Estimated rent
Home value
$1,336,700
Estimated sales range
Not available
$4,293/mo
Zestimate® history
Loading...
Owner options
Explore your selling options
What's special
Home of their dreams! This custom home features split bedroom plan, foyer, living room with fireplace, separate dining room, china or butlers pantry, additional pantry, gourmet kitchen with large island and breakfast bar, great room with cathedral ceiling, master bedroom suite with huge walk in closet, huge master bath with soaking tub, walk in and through shower, laundry room with lots of cabinets, large library with shelves on all three walls plus a fireplace, 3 full baths, one half bath on the main level, huge bonus room over garage with walk in closet and full bath. There is a screened in outdoor kitchen with stone floor and stone patio. There is a 3 car garage. All of this on a gorgeous lot with irrigation system and beautiful landscaping.
Zillow last checked: 8 hours ago
Listing updated: November 01, 2024 at 10:58am
Listed by:
Jackie Harrington 706-346-4414,
Toles, Temple & Wright, Inc.
Bought with:
Jackie Harrington, 127929
Toles, Temple & Wright, Inc.
Source: GAMLS,MLS#: 10406088
Facts & features
Interior
Bedrooms & bathrooms
- Bedrooms: 4
- Bathrooms: 5
- Full bathrooms: 4
- 1/2 bathrooms: 1
- Main level bathrooms: 3
- Main level bedrooms: 3
Dining room
- Features: Separate Room
Kitchen
- Features: Breakfast Bar, Kitchen Island, Pantry, Solid Surface Counters, Walk-in Pantry
Heating
- Central, Heat Pump, Natural Gas
Cooling
- Ceiling Fan(s), Central Air, Dual, Electric, Zoned
Appliances
- Included: Dishwasher, Dryer, Microwave, Oven/Range (Combo), Refrigerator, Stainless Steel Appliance(s), Washer
- Laundry: Other
Features
- Beamed Ceilings, Bookcases, Double Vanity, High Ceilings, Master On Main Level, Separate Shower, Soaking Tub, Split Bedroom Plan, Tile Bath, Entrance Foyer, Vaulted Ceiling(s), Walk-In Closet(s)
- Flooring: Laminate, Tile
- Windows: Double Pane Windows
- Basement: None
- Number of fireplaces: 2
- Fireplace features: Gas Log, Gas Starter, Living Room, Other
Interior area
- Total structure area: 5,400
- Total interior livable area: 5,400 sqft
- Finished area above ground: 5,400
- Finished area below ground: 0
Property
Parking
- Total spaces: 3
- Parking features: Garage, Garage Door Opener, Kitchen Level, Off Street, Parking Pad, Side/Rear Entrance, Storage
- Has garage: Yes
- Has uncovered spaces: Yes
Accessibility
- Accessibility features: Accessible Doors, Accessible Full Bath
Features
- Levels: One
- Stories: 1
- Patio & porch: Patio, Screened
- Exterior features: Sprinkler System
Lot
- Size: 1.02 Acres
- Features: Level
Details
- Parcel number: M14 183X
Construction
Type & style
- Home type: SingleFamily
- Architectural style: Stone Frame
- Property subtype: Single Family Residence
Materials
- Stone
- Roof: Composition
Condition
- New Construction
- New construction: Yes
- Year built: 2024
Details
- Warranty included: Yes
Utilities & green energy
- Sewer: Septic Tank
- Water: Public
- Utilities for property: Cable Available, Electricity Available, Natural Gas Available, Phone Available, Water Available
Community & neighborhood
Community
- Community features: Street Lights
Location
- Region: Rome
- Subdivision: Plantation
Other
Other facts
- Listing agreement: Exclusive Right To Sell
Price history
| Date | Event | Price |
|---|---|---|
| 11/1/2024 | Sold | $1,359,796$252/sqft |
Source: | ||
Public tax history
| Year | Property taxes | Tax assessment |
|---|---|---|
| 2024 | $464 +10.8% | $12,600 |
| 2023 | $419 +12.6% | $12,600 +40% |
| 2022 | $372 -0.4% | $9,000 |
Find assessor info on the county website
Neighborhood: 30161
Nearby schools
GreatSchools rating
- 9/10Johnson Elementary SchoolGrades: PK-4Distance: 1.6 mi
- 8/10Model Middle SchoolGrades: 5-7Distance: 4.9 mi
- 9/10Model High SchoolGrades: 8-12Distance: 4.9 mi
Schools provided by the listing agent
- Elementary: Johnson
- Middle: Model
- High: Model
Source: GAMLS. This data may not be complete. We recommend contacting the local school district to confirm school assignments for this home.
Get pre-qualified for a loan
At Zillow Home Loans, we can pre-qualify you in as little as 5 minutes with no impact to your credit score.An equal housing lender. NMLS #10287.

