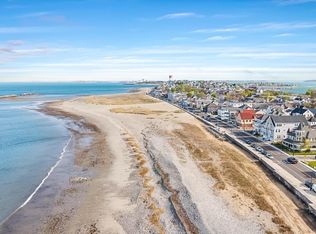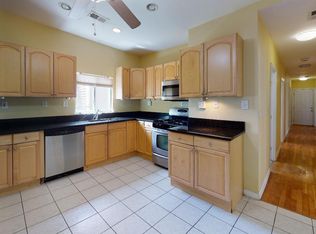OCEAN VIEWS or CITY ACCESS? Why not have both?This isnt just a condo - its a whole new pace of life. Welcome to 23 Trident Ave where you have the opportunity to make your home ownership dreams a reality. This beautiful 3 Bed 1 Bath unit with a heated bonus room has been meticulously maintained. Spacious kitchen with ample cabinet space, granite counters, stainless appliances and recessed lighting. This unit also boasts Central A/C, in unit Laundry, a 10x10 storage room basement Storage, and 1 off street parking spot. What's not to love? It's time to stop paying someone else's mortgage and start being the captain of your own ship or you can have people paying you rent. With excellent rental potential, this unit was previously rented for $3100. PET FRIENDLY. Minutes to the AIRPORT. Close to SHOPPING, amazing RESTAURANTS, PUBLIC TRANSPORTATION and everything you need to work and play near the CITY!
This property is off market, which means it's not currently listed for sale or rent on Zillow. This may be different from what's available on other websites or public sources.

