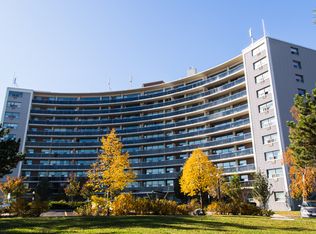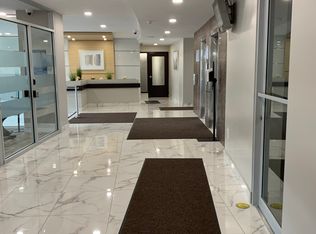Spacious Four Level Back Split in the desirable Markland Woods community. Family-friendly neighbourhood with tree lined streets and mature landscaping. Located at the end of a quiet court yet conveniently positioned off Burnhamthorpe for easy access to transit, highways, shopping and schools. The main floor features a bright Living/Dining Room with ample natural light from large windows and beautiful wide plank vinyl flooring throughout. The well-appointed Eat-In Kitchen showcases modern updates including a 36 gas stove, undermount sink, bay window, soft close cabinets and drawers, and quartz countertops. Upper Level offers large bedrooms with hardwood floors and a full bathroom. The lower level provides an expansive above ground Family Room with wide plank vinyl flooring and walk-out access to the backyard deck and beautiful private outdoor entertaining space.Additional features include an unfinished basement level with customization potential, two full bathrooms for convenience, and a double-car garage with parking for four additional vehicles in the driveway. Recent updates include newer roof shingles, eavestroughs and downspouts installed in 2021, making this well-maintained home an excellent value in a prime location.
This property is off market, which means it's not currently listed for sale or rent on Zillow. This may be different from what's available on other websites or public sources.

