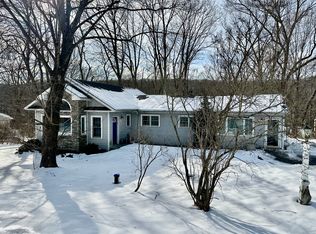Sold for $560,000 on 04/21/23
$560,000
23 Treeland Road, Shelton, CT 06484
4beds
2,720sqft
Single Family Residence
Built in 1968
1.37 Acres Lot
$696,900 Zestimate®
$206/sqft
$4,052 Estimated rent
Home value
$696,900
$655,000 - $739,000
$4,052/mo
Zestimate® history
Loading...
Owner options
Explore your selling options
What's special
Welcome home to this charming ranch located on a 1.37 acre lot in the highly sought-after Huntington neighborhood in Shelton! It boasts 2,020+ sqft. of open-concept living space, built-in surround sound in every room, 4 generously-sized bedrooms, and 2.5 bathrooms, all updated with modern amenities and stunning hardwood flooring through-out. This bright, open floor plan allows for great flow between the living room with beautiful stone work and gas fireplace and kitchen, perfect for entertaining a gathering of any size! This chef's kitchen is equipped with top-of-the-line stainless steel appliances like a Viking fridge, Bosch dishwasher, GE gas range and wine chiller. The dining room features cathedral beamed ceilings with skylights offering tremendous sunlight through-out the space. Directly off your spacious dining room, you will find your three season porch with french doors facing the private, wood-like oasis behind this stunning property. The primary en-suite bedroom showcases ample closet space, and a massive open primary bathroom with a dual vanity sink, jacuzzi tub and glass walk-in shower. The finished walk-out basement brings even more living space to this expansive home, featuring a wood burning fireplace, half bath, and full bar! Complete your tour of this home in your tranquil backyard equipped with a pressure-treated deck, above ground pool, blue stone patio and built-in firepit and generator hook-up. Best and final 2/21/23 at 12pm.
Zillow last checked: 8 hours ago
Listing updated: July 09, 2024 at 08:17pm
Listed by:
The Vanderblue Team at Higgins Group,
Brandy N. Hall 203-685-9379,
Higgins Group Real Estate 203-452-5500,
Co-Listing Agent: Valerie Alexa Alvarez 203-224-0361,
Higgins Group Real Estate
Bought with:
Juliann Hudson, RES.0780621
William Pitt Sotheby's Int'l
Source: Smart MLS,MLS#: 170550451
Facts & features
Interior
Bedrooms & bathrooms
- Bedrooms: 4
- Bathrooms: 3
- Full bathrooms: 2
- 1/2 bathrooms: 1
Primary bedroom
- Features: Full Bath, Hardwood Floor
- Level: Main
Bedroom
- Features: Hardwood Floor
- Level: Main
Bedroom
- Features: Hardwood Floor
- Level: Main
Bedroom
- Features: Hardwood Floor
- Level: Main
Bathroom
- Level: Lower
Bathroom
- Level: Main
Den
- Features: Fireplace
- Level: Lower
Dining room
- Features: Hardwood Floor
- Level: Main
Kitchen
- Features: Hardwood Floor
- Level: Main
Living room
- Features: Fireplace, Hardwood Floor
- Level: Main
Sun room
- Level: Main
Heating
- Baseboard, Oil
Cooling
- Ceiling Fan(s), Central Air
Appliances
- Included: Gas Range, Refrigerator, Dishwasher, Disposal, Wine Cooler, Electric Water Heater
- Laundry: Lower Level
Features
- Sound System, Open Floorplan
- Basement: Full,Finished
- Attic: Pull Down Stairs
- Number of fireplaces: 2
Interior area
- Total structure area: 2,720
- Total interior livable area: 2,720 sqft
- Finished area above ground: 2,020
- Finished area below ground: 700
Property
Parking
- Total spaces: 2
- Parking features: Attached, Garage Door Opener, Paved, Asphalt
- Attached garage spaces: 2
- Has uncovered spaces: Yes
Features
- Patio & porch: Deck, Patio, Porch, Enclosed
- Exterior features: Rain Gutters
- Has private pool: Yes
- Pool features: Above Ground
Lot
- Size: 1.37 Acres
- Features: Level, Few Trees
Details
- Additional structures: Shed(s)
- Parcel number: 289352
- Zoning: R-1
- Other equipment: Generator Ready
Construction
Type & style
- Home type: SingleFamily
- Architectural style: Ranch
- Property subtype: Single Family Residence
Materials
- Wood Siding
- Foundation: Concrete Perimeter
- Roof: Asphalt
Condition
- New construction: No
- Year built: 1968
Utilities & green energy
- Sewer: Septic Tank
- Water: Well
Green energy
- Energy generation: Solar
Community & neighborhood
Security
- Security features: Security System
Community
- Community features: Golf, Library, Park
Location
- Region: Shelton
- Subdivision: Huntington
Price history
| Date | Event | Price |
|---|---|---|
| 4/21/2023 | Sold | $560,000+0.9%$206/sqft |
Source: | ||
| 3/15/2023 | Contingent | $555,000$204/sqft |
Source: | ||
| 2/18/2023 | Listed for sale | $555,000+23.1%$204/sqft |
Source: | ||
| 8/20/2020 | Sold | $451,000+3.7%$166/sqft |
Source: | ||
| 6/25/2020 | Pending sale | $434,900$160/sqft |
Source: Berkshire Hathaway HomeServices New England Properties #170307602 Report a problem | ||
Public tax history
| Year | Property taxes | Tax assessment |
|---|---|---|
| 2025 | $5,822 -1.9% | $309,330 |
| 2024 | $5,933 +9.8% | $309,330 |
| 2023 | $5,404 | $309,330 |
Find assessor info on the county website
Neighborhood: 06484
Nearby schools
GreatSchools rating
- 8/10Mohegan SchoolGrades: K-4Distance: 1 mi
- 3/10Intermediate SchoolGrades: 7-8Distance: 1.8 mi
- 7/10Shelton High SchoolGrades: 9-12Distance: 1.9 mi
Schools provided by the listing agent
- Elementary: Perry Hill
- High: Shelton
Source: Smart MLS. This data may not be complete. We recommend contacting the local school district to confirm school assignments for this home.

Get pre-qualified for a loan
At Zillow Home Loans, we can pre-qualify you in as little as 5 minutes with no impact to your credit score.An equal housing lender. NMLS #10287.
Sell for more on Zillow
Get a free Zillow Showcase℠ listing and you could sell for .
$696,900
2% more+ $13,938
With Zillow Showcase(estimated)
$710,838