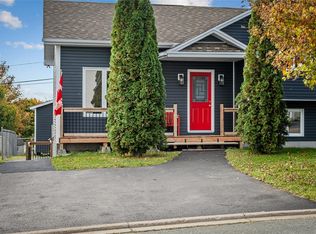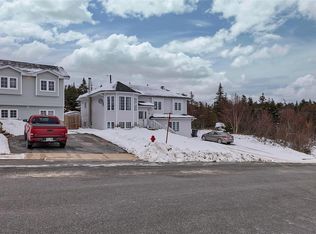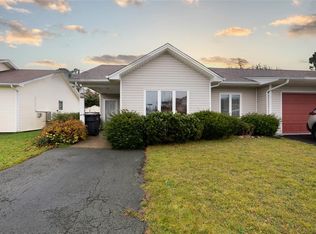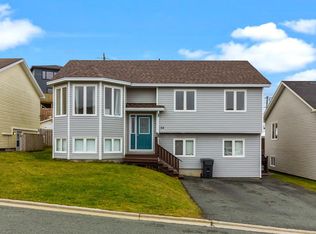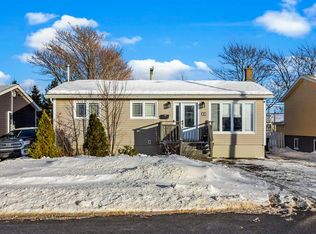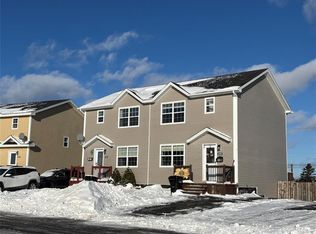23 Trails End Drive, Paradise, NL A1L1H1
What's special
- 596 days |
- 7 |
- 0 |
Zillow last checked: 8 hours ago
Listing updated: May 02, 2024 at 04:48am
Krista Pippy,
Hanlon Realty,
Olga Pippy,
Hanlon Realty
Facts & features
Interior
Bedrooms & bathrooms
- Bedrooms: 3
- Bathrooms: 2
- Full bathrooms: 1
- 1/2 bathrooms: 1
Bedroom
- Level: Second
- Area: 138.47 Square Feet
- Dimensions: 13'1" X 10'7"
Bedroom
- Level: Lower
- Area: 95.63 Square Feet
- Dimensions: 12'9" X 7'6"
Bathroom
- Level: Second
- Area: 47.92 Square Feet
- Dimensions: 9'7" X 5'
Bathroom
- Level: Lower
- Area: 36.06 Square Feet
- Dimensions: 7'4" X 4'11"
Other
- Level: Second
- Area: 134.1 Square Feet
- Dimensions: 13'1" X 10'3"
Eat in kitchen
- Level: Main
- Area: 199.88 Square Feet
- Dimensions: 19'6" X 10'3"
Other
- Level: Main
- Area: 224.25 Square Feet
- Dimensions: 19'6" X 11'6"
Porch
- Level: Main
- Area: 23.19 Square Feet
- Dimensions: 4'5" X 5'3"
Recreation room
- Level: Lower
- Area: 151.07 Square Feet
- Dimensions: 12'5" X 12'2"
Heating
- Baseboard, Electric
Cooling
- Electric
Appliances
- Included: Refrigerator, Microwave, Stove
Features
- Flooring: Laminate, Mixed
- Windows: Window Coverings
- Has fireplace: Yes
- Fireplace features: Propane
Interior area
- Total structure area: 1,304
- Total interior livable area: 1,304 sqft
Property
Parking
- Parking features: None
- Has uncovered spaces: Yes
Features
- Patio & porch: Deck/Patio
- Water view: Year Round Road Access
Lot
- Size: 5,000 Square Feet
- Dimensions: 50' x 100
- Features: Bus Service
Details
- Additional structures: Shed(s)
- Zoning description: RES.
- Other equipment: Air Exchanger
Construction
Type & style
- Home type: SingleFamily
- Property subtype: Single Family Residence
Materials
- Vinyl Siding
- Foundation: Concrete
- Roof: Shingle - Asphalt
Condition
- Year built: 1996
Utilities & green energy
- Sewer: Public Sewer
- Water: Public
- Utilities for property: Cable Connected, Electricity Connected, High Speed Internet, Phone Connected
Community & HOA
Location
- Region: Paradise
Financial & listing details
- Price per square foot: C$222/sqft
- Annual tax amount: C$2,018
- Date on market: 4/29/2024
(709) 765-2086
By pressing Contact Agent, you agree that the real estate professional identified above may call/text you about your search, which may involve use of automated means and pre-recorded/artificial voices. You don't need to consent as a condition of buying any property, goods, or services. Message/data rates may apply. You also agree to our Terms of Use. Zillow does not endorse any real estate professionals. We may share information about your recent and future site activity with your agent to help them understand what you're looking for in a home.
Price history
Price history
Price history is unavailable.
Public tax history
Public tax history
Tax history is unavailable.Climate risks
Neighborhood: A1L
Nearby schools
GreatSchools rating
No schools nearby
We couldn't find any schools near this home.
Schools provided by the listing agent
- District: St. Thomas - Paradise -Topsail
Source: Newfoundland and Labrador AR. This data may not be complete. We recommend contacting the local school district to confirm school assignments for this home.
- Loading
