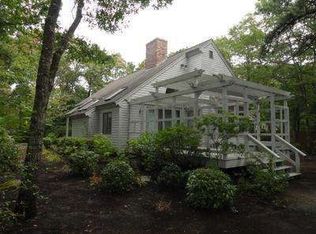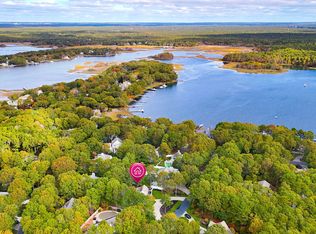Sold for $1,325,000
$1,325,000
23 Topping Lift, Mashpee, MA 02649
4beds
3,025sqft
Single Family Residence
Built in 1981
0.36 Acres Lot
$1,333,900 Zestimate®
$438/sqft
$4,331 Estimated rent
Home value
$1,333,900
$1.20M - $1.48M
$4,331/mo
Zestimate® history
Loading...
Owner options
Explore your selling options
What's special
Move-in ready Contemporary Cape with versatile floor plan and a great location in the much sought after Little Neck Bay subdivision. 4 bedrooms, including a first floor primary with private bath and French doors to a beautiful in-ground pool. Nicely appointed kitchen with soft close cabinets, stainless steel appliances, hardwood floors, & cathedraled breakfast area with 2 skylights. L-shaped living room with hardwood floors, cathedraled & beamed ceiling, & sliders to the pool. A lovely skylit entry foyer plus 2 guest bedrooms, a full bath, and laundry complete the first floor. The second floor has a bedroom, a bath, and a large open loft area. The lower level has a family room plus a half bath. Recent improvements include energy efficient Bosch hybrid heating & AC system, 2 new hot water heaters, pool heater, motor, electrical panel, pump, fencing, & carpet in 1st floor bedrooms. There is a private association way that affords access to the water for kayaking and canoeing. The property is close to all Mashpee amenities, including South Cape Beach, the New Seabury Country Club, Poppy Village and Mashpee Commons. This is a very light, bright, and welcoming hom
Zillow last checked: 8 hours ago
Listing updated: November 13, 2025 at 12:04pm
Listed by:
Bernard W Klotz 508-737-5684,
Kinlin Grover Compass
Bought with:
Member Non
cci.unknownoffice
Source: CCIMLS,MLS#: 22504067
Facts & features
Interior
Bedrooms & bathrooms
- Bedrooms: 4
- Bathrooms: 4
- Full bathrooms: 3
- 1/2 bathrooms: 1
Primary bedroom
- Description: Flooring: Carpet,Door(s): French
- Features: Closet
- Level: First
- Area: 405
- Dimensions: 27 x 15
Bedroom 2
- Description: Flooring: Carpet
- Features: Bedroom 2, Closet
- Level: First
- Area: 110
- Dimensions: 10 x 11
Bedroom 3
- Description: Flooring: Carpet
- Features: Bedroom 3, Closet
- Level: First
- Area: 110
- Dimensions: 10 x 11
Bedroom 4
- Description: Flooring: Carpet
- Features: Bedroom 4
- Level: Second
- Area: 112
- Dimensions: 14 x 8
Primary bathroom
- Features: Private Full Bath
Kitchen
- Description: Countertop(s): Granite,Flooring: Wood,Door(s): Sliding,Stove(s): Gas
- Features: Kitchen, Upgraded Cabinets, Breakfast Nook
- Level: First
- Area: 272
- Dimensions: 17 x 16
Living room
- Description: Fireplace(s): Gas,Flooring: Wood,Door(s): Sliding
- Features: Cathedral Ceiling(s), Living Room
- Level: First
- Area: 432
- Dimensions: 18 x 24
Heating
- Has Heating (Unspecified Type)
Cooling
- Central Air
Appliances
- Included: Dishwasher, Gas Range, Gas Dryer, Gas Water Heater
- Laundry: Laundry Room, First Floor
Features
- Flooring: Hardwood, Carpet, Tile, Laminate
- Doors: French Doors, Sliding Doors
- Windows: Skylight(s)
- Basement: Bulkhead Access,Interior Entry,Full,Finished
- Number of fireplaces: 1
- Fireplace features: Gas
Interior area
- Total structure area: 3,025
- Total interior livable area: 3,025 sqft
Property
Features
- Stories: 1
- Patio & porch: Patio
- Has private pool: Yes
- Pool features: Heated, In Ground
Lot
- Size: 0.36 Acres
- Features: Conservation Area, House of Worship, Near Golf Course, Shopping
Details
- Parcel number: 1252230
- Zoning: R3
- Special conditions: None
Construction
Type & style
- Home type: SingleFamily
- Architectural style: Cape Cod, Contemporary
- Property subtype: Single Family Residence
Materials
- Shingle Siding
- Foundation: Poured
- Roof: Asphalt, Pitched
Condition
- Updated/Remodeled, Approximate
- New construction: No
- Year built: 1981
- Major remodel year: 2024
Utilities & green energy
- Sewer: Septic Tank
Community & neighborhood
Location
- Region: Mashpee
- Subdivision: Little Neck Bay
HOA & financial
HOA
- Has HOA: Yes
- HOA fee: $1,200 annually
- Amenities included: Road Maintenance
Other
Other facts
- Listing terms: Conventional
- Road surface type: Paved
Price history
| Date | Event | Price |
|---|---|---|
| 11/13/2025 | Sold | $1,325,000-1.9%$438/sqft |
Source: | ||
| 9/30/2025 | Pending sale | $1,350,000$446/sqft |
Source: | ||
| 8/21/2025 | Listed for sale | $1,350,000+12.5%$446/sqft |
Source: | ||
| 5/16/2023 | Sold | $1,200,000+6.7%$397/sqft |
Source: MLS PIN #73097174 Report a problem | ||
| 4/16/2023 | Contingent | $1,125,000$372/sqft |
Source: MLS PIN #73097174 Report a problem | ||
Public tax history
Tax history is unavailable.
Find assessor info on the county website
Neighborhood: 02649
Nearby schools
GreatSchools rating
- NAKenneth Coombs SchoolGrades: PK-2Distance: 3.9 mi
- 5/10Mashpee High SchoolGrades: 7-12Distance: 3.5 mi
Schools provided by the listing agent
- District: Mashpee
Source: CCIMLS. This data may not be complete. We recommend contacting the local school district to confirm school assignments for this home.
Get a cash offer in 3 minutes
Find out how much your home could sell for in as little as 3 minutes with a no-obligation cash offer.
Estimated market value
$1,333,900

