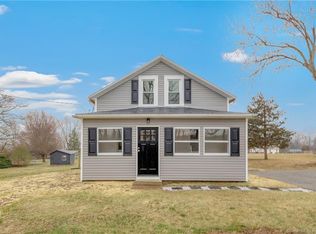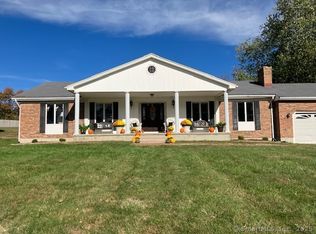++++HIGHEST AND BEST OFFERS MUST BE SUBMITTED TO LISTING AGENT BY 5:00 PM MONDAY DECEMBER 14. 2020++++ Beautiful and tastefully updated home. Open living room/dining room/kitchen with soaring cathedral ceilings, fireplace and oversized granite island. Master bedroom with full bath. 2 additional spacious bedrooms. Lower level family room with another fireplace/insert, sliders to rear yard, 1/2 bath and laundry. 2 car heated garage on seperate zone. Total of 4 heating zones for maximum efficiency. Home has central air. Newer vinyl siding, bay window in living room. Sunny and bright throughout. Gorgeous level acre with views from rear deck. Absolutely turn key. You just need to unpack. Don't delay viewing this home
This property is off market, which means it's not currently listed for sale or rent on Zillow. This may be different from what's available on other websites or public sources.

