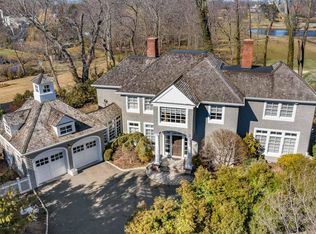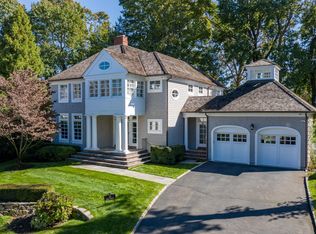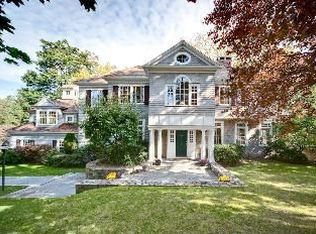www.23Tomac.com Remodeled by the current owner, this meticulous move-in ready home on a private cul-de-sac offers a versatile floor plan catering to today's family living needs. The approx. 4,500 sqft incl 5 bedrms, 5.5 baths and a private office with ensuite bathrm above the attached 2-car garage. The recently finished basement has a rec-room, wine storage, bedrm and full bath. Updated kitchen with new Viking appliances and marble countertops connects via French doors to the sunny, private fenced-in yard, designed for entertaining. Addtl features: a generator, updated mechanicals, painted exterior, landscaped and built-in speakers. High ceilings and large windows create abundant light throughout. Perfect location, south of Old Greenwich Village, mins to the Town, schools, train and beach!
This property is off market, which means it's not currently listed for sale or rent on Zillow. This may be different from what's available on other websites or public sources.


