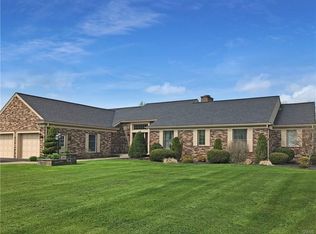WOW FACTOR! Open the front door to soaring ceilings, open space, floor to ceiling windows, curved walls and many unique architectural features. Exceptional main level floor plan with additional equal sized walk out lower level with floor to ceiling windows! Master suite w/ all the bells and whistles! the expansive trex deck & beautifully designed paver patio is ideal for family gatherings & entertaining, complete w/ 6 person jacuzzi & wood fired pizza oven! The attention to detail is amazing! Set back from the road w/ private yard on a cul de sac! Does it get any better?
This property is off market, which means it's not currently listed for sale or rent on Zillow. This may be different from what's available on other websites or public sources.
