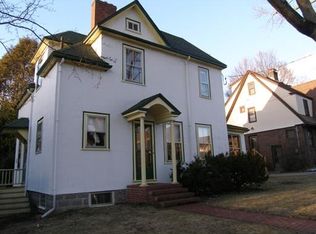You will love this brick Winn Brook home extensively renovated & thoughtfully redesigned for today's living.Located on a corner lot on great street close to Joey's park,Winn Brook School,public transportation &Belmont Center.Soaring ceilings & beautiful details throughout.Lg family room w/ fireplace&bank of 3 windows opens to a sunroom/office-perfect place to work from home!Amazing kitchen with tons of cabinets,stainless steel appliances,bar seating & dining area.1st fl laundry room & powder room.Oversized mudroom as you enter from the paver driveway.Detached garage.Upstairs there are 3 spacious bedrooms w/ 2 full bathrooms incl. a mstr suite w/ a gorgeous marble bathroom.Lg closets in every bedroom!Walkup attic leads to a playspace/exercise space/2nd home office.Lower lvl complete w/ playroom&bedroom- perfect for your au pair/in-laws.Central air,gas heat.Backyd oasis w/fence,lush lawn,gardens, field stone patio & pergola.Move right in & enjoy everything Belmont has to offer!.
This property is off market, which means it's not currently listed for sale or rent on Zillow. This may be different from what's available on other websites or public sources.
