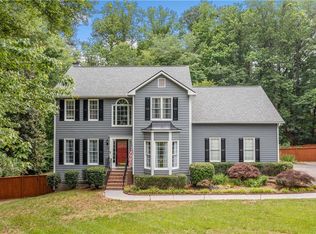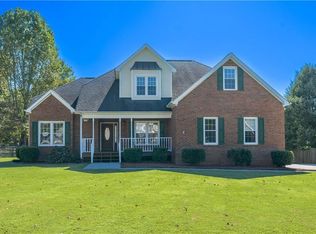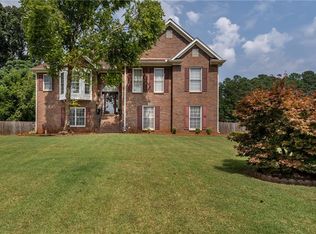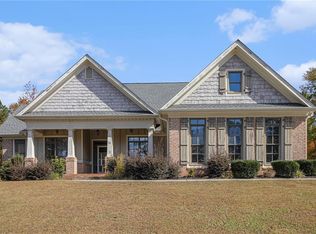Welcome home to 23 Timberlake Pointe NE! This stunning 4-bedroom, 3-bath home offers the perfect blend of space, comfort, and versatility, designed to complement today’s modern lifestyle. The open floor plan begins with a welcoming foyer that leads into a bright, airy living space highlighted by soaring cathedral ceilings. A spacious family room filled with natural light features a stone fireplace, creating the perfect setting for relaxing evenings. The kitchen is both stylish and functional, complete with solid surface countertops, an oversized island, stained cabinets, stainless steel appliances, pantry, and a breakfast area with space for a table. Then oversized kitchen is a seamless flow into the dining area—ideal for family gatherings or entertaining guests. The primary en-suite provides a serene retreat with abundant natural light, a walk-in closet, and a spa-inspired bathroom offering a double vanity, whirlpool tub, and separate shower. The finished basement extends the home’s versatility, offering a private living area with its own entrance, kitchen, bonus room, and generous living space. This multi-generational area is ideal for an in-law suite, teen suite, rental, and/or could be used as an Airbnb for additional income. Located within minutes of LakePoint Sports Complex, Highway 20, and Interstate I-75. This home offers an abundance of square footage, convenience and endless opportunities. Outdoor living is just as inviting, with a large covered covered deck designed for grilling or relaxing, and a fenced backyard offering privacy and space for recreation and your furry ones! Combining elegance, functionality, and a prime location, this home is truly a must-see! Seller holds an In-Active Georgia Real Estate License.
Pending
$400,000
23 Timberlake Pointe NE, Cartersville, GA 30121
4beds
4,632sqft
Est.:
Single Family Residence, Residential
Built in 1990
0.72 Acres Lot
$389,400 Zestimate®
$86/sqft
$25/mo HOA
What's special
Stone fireplaceOversized islandOpen floor planStainless steel appliancesWalk-in closetSeparate showerSolid surface countertops
- 137 days |
- 114 |
- 4 |
Zillow last checked: 8 hours ago
Listing updated: December 01, 2025 at 09:15am
Listing Provided by:
The Realty Queen Team,
Keller Williams Realty Northwest, LLC. 770-607-7400
Source: FMLS GA,MLS#: 7637649
Facts & features
Interior
Bedrooms & bathrooms
- Bedrooms: 4
- Bathrooms: 3
- Full bathrooms: 3
- Main level bathrooms: 2
- Main level bedrooms: 3
Rooms
- Room types: Basement, Kitchen, Living Room, Master Bedroom, Office
Primary bedroom
- Features: Master on Main
- Level: Master on Main
Bedroom
- Features: Master on Main
Primary bathroom
- Features: Double Vanity, Whirlpool Tub
Dining room
- Features: Separate Dining Room
Kitchen
- Features: Breakfast Bar, Breakfast Room, Cabinets Stain, Eat-in Kitchen, Kitchen Island, Pantry, Solid Surface Counters, View to Family Room
Heating
- Electric, Heat Pump
Cooling
- Attic Fan, Ceiling Fan(s), Central Air
Appliances
- Included: Dishwasher, Electric Cooktop, Electric Oven, Electric Range, Microwave, Refrigerator, Trash Compactor
- Laundry: Laundry Room
Features
- Cathedral Ceiling(s), Double Vanity, Entrance Foyer 2 Story, Walk-In Closet(s)
- Flooring: Carpet, Ceramic Tile, Hardwood, Luxury Vinyl
- Windows: None
- Basement: Driveway Access,Finished,Finished Bath,Full,Other
- Number of fireplaces: 1
- Fireplace features: Factory Built, Living Room, Wood Burning Stove
- Common walls with other units/homes: No Common Walls
Interior area
- Total structure area: 4,632
- Total interior livable area: 4,632 sqft
- Finished area above ground: 3,338
- Finished area below ground: 1,294
Video & virtual tour
Property
Parking
- Total spaces: 2
- Parking features: Attached, Driveway, Garage
- Attached garage spaces: 2
- Has uncovered spaces: Yes
Accessibility
- Accessibility features: None
Features
- Levels: Multi/Split
- Patio & porch: Deck, Front Porch
- Exterior features: Private Yard, No Dock
- Pool features: None
- Has spa: Yes
- Spa features: Bath, None
- Fencing: Back Yard,Fenced,Privacy
- Has view: Yes
- View description: Other
- Waterfront features: None
- Body of water: None
Lot
- Size: 0.72 Acres
- Dimensions: x 260X121X175X180X219
- Features: Back Yard, Front Yard, Level, Open Lot, Private
Details
- Additional structures: None
- Parcel number: 0100C 0001 049
- Other equipment: None
- Horse amenities: None
Construction
Type & style
- Home type: SingleFamily
- Architectural style: Traditional
- Property subtype: Single Family Residence, Residential
Materials
- Vinyl Siding
- Roof: Other
Condition
- Resale
- New construction: No
- Year built: 1990
Utilities & green energy
- Electric: 110 Volts, 220 Volts
- Sewer: Septic Tank
- Water: Public
- Utilities for property: Electricity Available, Phone Available, Water Available
Green energy
- Energy efficient items: None
- Energy generation: None
Community & HOA
Community
- Features: Fishing, Homeowners Assoc, Lake, Park
- Security: Smoke Detector(s)
- Subdivision: Timberlake Pointe
HOA
- Has HOA: Yes
- HOA fee: $300 annually
- HOA phone: 678-520-7696
Location
- Region: Cartersville
Financial & listing details
- Price per square foot: $86/sqft
- Annual tax amount: $3,502
- Date on market: 8/23/2025
- Cumulative days on market: 221 days
- Listing terms: Cash,Conventional,FHA,Lease Purchase,USDA Loan,VA Loan
- Electric utility on property: Yes
- Road surface type: Asphalt
Estimated market value
$389,400
$370,000 - $409,000
$2,623/mo
Price history
Price history
| Date | Event | Price |
|---|---|---|
| 12/1/2025 | Pending sale | $400,000$86/sqft |
Source: | ||
| 12/1/2025 | Listed for sale | $400,000$86/sqft |
Source: | ||
| 12/1/2025 | Pending sale | $400,000$86/sqft |
Source: | ||
| 9/23/2025 | Price change | $400,000-11.1%$86/sqft |
Source: | ||
| 8/23/2025 | Listed for sale | $450,000-2.2%$97/sqft |
Source: | ||
Public tax history
Public tax history
Tax history is unavailable.BuyAbility℠ payment
Est. payment
$2,366/mo
Principal & interest
$1944
Property taxes
$257
Other costs
$165
Climate risks
Neighborhood: 30121
Nearby schools
GreatSchools rating
- 8/10Cloverleaf Elementary SchoolGrades: PK-5Distance: 2.3 mi
- 6/10Red Top Middle SchoolGrades: 6-8Distance: 7.8 mi
- 7/10Cass High SchoolGrades: 9-12Distance: 4.9 mi
Schools provided by the listing agent
- Elementary: Cloverleaf
- Middle: Red Top
- High: Cass
Source: FMLS GA. This data may not be complete. We recommend contacting the local school district to confirm school assignments for this home.
- Loading




