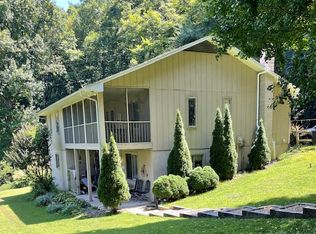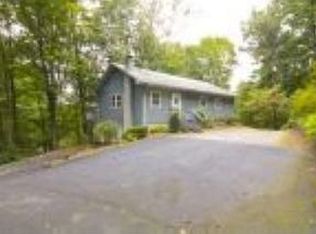2 bedr.2 bath partially furnished 1350 sf living space in the Dunns Rock area of Brevard, N.C. This is the upperfloor unit of a split level home. Open kitchen, large primary bedroom, screened in porch, washer/dryer, beautiful yard and easy parking. Enjoy the peace of this beautiful country setting; just a 10 minute drive from downtown Brevard. House is also close to DuPont State Forest and Pisgah National Park. 9 or 12 month lease at $1,950 a month includes all utilities. Owner pays all utilities, including gas, electric, water, cable and internet. No smoking indoors. $1,950 Security Deposit.
This property is off market, which means it's not currently listed for sale or rent on Zillow. This may be different from what's available on other websites or public sources.

