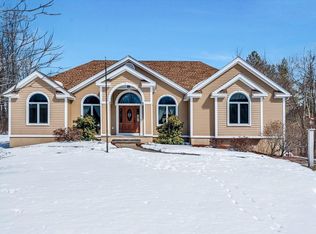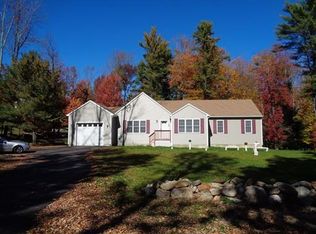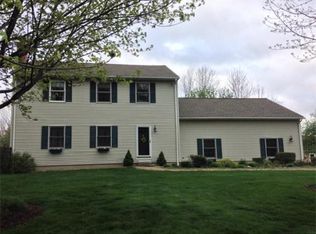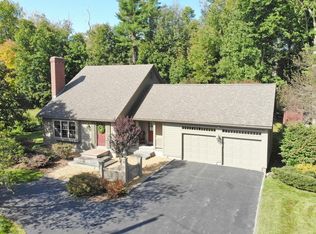Sold for $680,000 on 12/14/23
$680,000
23 Thompson Pond Rd, Spencer, MA 01562
3beds
3,057sqft
Single Family Residence
Built in 1997
2.22 Acres Lot
$715,300 Zestimate®
$222/sqft
$3,731 Estimated rent
Home value
$715,300
$680,000 - $751,000
$3,731/mo
Zestimate® history
Loading...
Owner options
Explore your selling options
What's special
Welcome to this stunning 3-4 bedroom Contemporary Cape situated on 2.2 sprawling acres and providing a peaceful retreat from the hustle & bustle of everyday life. This young home boasts curb appeal w/ its covered farmers porch, beautiful gardens and picturesque surroundings. Upon entry, you'll adore being greeted by character throughout, with gorgeous hardwoods, recess lighting, vaulted & tray ceilings, French doors and more! The formal dining room provides pure elegance and whether you're preparing a quick meal or hosting a dinner party, this well-appointed kitchen is sure to meet all your culinary needs! Your beautiful and tasteful 1st floor primary suite offers a tranquil retreat in itself featuring a full bath & large walk in closet. The second level greets you with 3 ad’l bedrooms and a jack & Jill bath. Still want more? Wait until you experience this amazing family/media room, the perfect spot to gather for those less formal occasions. Everything on your wish list is right here!
Zillow last checked: 8 hours ago
Listing updated: December 15, 2023 at 06:22am
Listed by:
Elisha Lynch 508-560-5061,
Lamacchia Realty, Inc. 508-425-7372
Bought with:
Maria Troka
A & E Realty Company, Inc.
Source: MLS PIN,MLS#: 73138661
Facts & features
Interior
Bedrooms & bathrooms
- Bedrooms: 3
- Bathrooms: 3
- Full bathrooms: 2
- 1/2 bathrooms: 1
Primary bedroom
- Features: Bathroom - Full, Bathroom - Double Vanity/Sink, Ceiling Fan(s), Walk-In Closet(s), Flooring - Hardwood, Cable Hookup, Deck - Exterior, Exterior Access, Recessed Lighting, Slider
- Level: First
- Area: 324
- Dimensions: 18 x 18
Bedroom 2
- Features: Bathroom - Full, Closet, Flooring - Wall to Wall Carpet, Cable Hookup
- Level: Second
- Area: 195
- Dimensions: 13 x 15
Bedroom 3
- Features: Bathroom - Full, Ceiling Fan(s), Vaulted Ceiling(s), Closet, Flooring - Wall to Wall Carpet, Cable Hookup
- Level: Second
- Area: 154
- Dimensions: 14 x 11
Bedroom 4
- Features: Closet, Flooring - Wall to Wall Carpet, Cable Hookup
- Level: Second
- Area: 285
- Dimensions: 15 x 19
Primary bathroom
- Features: Yes
Bathroom 1
- Features: Bathroom - Full, Bathroom - Double Vanity/Sink, Bathroom - Tiled With Tub, Bathroom - With Shower Stall, Flooring - Stone/Ceramic Tile, Countertops - Stone/Granite/Solid, Jacuzzi / Whirlpool Soaking Tub, Enclosed Shower - Fiberglass, Recessed Lighting
- Level: First
- Area: 180
- Dimensions: 15 x 12
Bathroom 2
- Features: Bathroom - Full, Bathroom - With Tub & Shower, Flooring - Stone/Ceramic Tile
- Level: Second
- Area: 70
- Dimensions: 10 x 7
Bathroom 3
- Features: Bathroom - Half, Flooring - Stone/Ceramic Tile, Pedestal Sink
- Level: First
- Area: 20
- Dimensions: 4 x 5
Dining room
- Features: Flooring - Hardwood
- Level: First
- Area: 240
- Dimensions: 16 x 15
Kitchen
- Features: Flooring - Stone/Ceramic Tile, Window(s) - Bay/Bow/Box, Dining Area, Countertops - Stone/Granite/Solid, Breakfast Bar / Nook, Deck - Exterior, Dryer Hookup - Gas, Exterior Access, Recessed Lighting, Stainless Steel Appliances, Washer Hookup
- Level: First
- Area: 300
- Dimensions: 20 x 15
Living room
- Features: Wood / Coal / Pellet Stove, Skylight, Ceiling Fan(s), Flooring - Hardwood, French Doors, Cable Hookup, Deck - Exterior, Exterior Access, Recessed Lighting
- Level: First
- Area: 374
- Dimensions: 22 x 17
Heating
- Central, Forced Air, Oil
Cooling
- Central Air
Features
- Closet, Cable Hookup, Recessed Lighting, Entrance Foyer, Media Room, Wired for Sound
- Flooring: Tile, Carpet, Hardwood, Wood Laminate, Flooring - Stone/Ceramic Tile, Laminate, Flooring - Wood
- Doors: Insulated Doors, French Doors
- Windows: Insulated Windows, Screens
- Basement: Full,Finished,Interior Entry,Garage Access,Concrete
- Number of fireplaces: 1
- Fireplace features: Living Room
Interior area
- Total structure area: 3,057
- Total interior livable area: 3,057 sqft
Property
Parking
- Total spaces: 9
- Parking features: Attached, Under, Garage Door Opener, Insulated, Paved Drive, Off Street, Paved
- Attached garage spaces: 2
- Uncovered spaces: 7
Features
- Patio & porch: Porch, Deck - Composite
- Exterior features: Porch, Deck - Composite, Rain Gutters, Storage, Screens, Invisible Fence, Stone Wall
- Fencing: Invisible
Lot
- Size: 2.22 Acres
- Features: Wooded, Cleared, Gentle Sloping
Details
- Foundation area: 0
- Parcel number: M:00R56 B:00043 L:00000,1691912
- Zoning: R
Construction
Type & style
- Home type: SingleFamily
- Architectural style: Cape,Contemporary
- Property subtype: Single Family Residence
Materials
- Frame
- Foundation: Concrete Perimeter
- Roof: Shingle
Condition
- Year built: 1997
Utilities & green energy
- Electric: Generator, Circuit Breakers, 200+ Amp Service, Generator Connection
- Sewer: Private Sewer
- Water: Private
- Utilities for property: Generator Connection
Green energy
- Energy efficient items: Thermostat
Community & neighborhood
Community
- Community features: Park, Walk/Jog Trails, Bike Path, Public School
Location
- Region: Spencer
Other
Other facts
- Road surface type: Paved
Price history
| Date | Event | Price |
|---|---|---|
| 12/14/2023 | Sold | $680,000+4.6%$222/sqft |
Source: MLS PIN #73138661 | ||
| 7/24/2023 | Contingent | $650,000$213/sqft |
Source: MLS PIN #73138661 | ||
| 7/20/2023 | Listed for sale | $650,000+75.7%$213/sqft |
Source: MLS PIN #73138661 | ||
| 4/30/2015 | Sold | $370,000-2.6%$121/sqft |
Source: Public Record | ||
| 3/27/2015 | Pending sale | $379,900$124/sqft |
Source: The Chestnut Hill Market Center, LLC #71795639 | ||
Public tax history
| Year | Property taxes | Tax assessment |
|---|---|---|
| 2025 | $7,441 +7.3% | $633,800 +4.5% |
| 2024 | $6,937 +8% | $606,400 +13.8% |
| 2023 | $6,426 -0.8% | $532,800 +8.2% |
Find assessor info on the county website
Neighborhood: 01562
Nearby schools
GreatSchools rating
- 2/10Wire Village SchoolGrades: K-4Distance: 3 mi
- 4/10Knox Trail Junior High SchoolGrades: 5-8Distance: 4.3 mi
- 4/10David Prouty High SchoolGrades: 9-12Distance: 3.7 mi

Get pre-qualified for a loan
At Zillow Home Loans, we can pre-qualify you in as little as 5 minutes with no impact to your credit score.An equal housing lender. NMLS #10287.
Sell for more on Zillow
Get a free Zillow Showcase℠ listing and you could sell for .
$715,300
2% more+ $14,306
With Zillow Showcase(estimated)
$729,606


