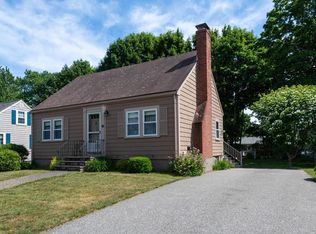Sold for $750,000
$750,000
23 Thistledale Rd, Wakefield, MA 01880
2beds
1,920sqft
Single Family Residence
Built in 1951
0.34 Acres Lot
$766,700 Zestimate®
$391/sqft
$3,700 Estimated rent
Home value
$766,700
$705,000 - $836,000
$3,700/mo
Zestimate® history
Loading...
Owner options
Explore your selling options
What's special
Charming Ranch House on a Quiet Dead-End Street. Welcome to your dream home! This beautifully updated ranch house is perfectly situated as the last house on a peaceful dead-end street, ensuring privacy and tranquility. A chef's delight kitchen with white cabinets, an island with pendant lights, SS appliances, newer dishwasher, a subway-tiled backsplash, ceramic (hardwood) tile flooring, and a large stainless steel sink with garbage disposal. Newly added 1/2 bathroom downstairs for your convenience. Completely renovated full bathroom upstairs featuring luxurious heated flooring. Freshly painted interior and exterior, giving the home a modern and inviting feel. All new baseboard heat installed for efficient and cozy warmth throughout the house. Spacious fenced-in yard, with large shed, perfect for outdoor activities and gatherings. Fabulous finished basement with carpet, perfect as an office, play-room or spending time with the family. Showings begin at the Open House Thursday, 9/12!
Zillow last checked: 8 hours ago
Listing updated: October 10, 2024 at 01:37pm
Listed by:
Christopher Gianatassio 978-447-0484,
CDG Realty Group 617-755-9787,
Christopher Gianatassio 978-447-0484
Bought with:
Matthew Basteri
Flow Realty, Inc.
Source: MLS PIN,MLS#: 73288208
Facts & features
Interior
Bedrooms & bathrooms
- Bedrooms: 2
- Bathrooms: 2
- Full bathrooms: 1
- 1/2 bathrooms: 1
- Main level bathrooms: 1
Primary bedroom
- Features: Closet, Flooring - Hardwood
- Level: First
- Area: 195
- Dimensions: 15 x 13
Bedroom 2
- Features: Closet, Flooring - Hardwood
- Level: Second
- Area: 99
- Dimensions: 11 x 9
Bathroom 1
- Features: Bathroom - Full, Bathroom - Tiled With Tub, Flooring - Stone/Ceramic Tile, Remodeled
- Level: Main,First
Bathroom 2
- Features: Bathroom - Half, Dryer Hookup - Electric, Washer Hookup
- Level: Basement
Dining room
- Features: Flooring - Hardwood
- Level: Main,First
- Area: 144
- Dimensions: 12 x 12
Family room
- Features: Bathroom - Half, Flooring - Wall to Wall Carpet
- Level: Basement
Kitchen
- Features: Flooring - Stone/Ceramic Tile, Cabinets - Upgraded, Open Floorplan, Remodeled, Stainless Steel Appliances
- Level: First
- Area: 130
- Dimensions: 13 x 10
Living room
- Features: Flooring - Hardwood, Open Floorplan, Recessed Lighting
- Level: Main,First
- Area: 216
- Dimensions: 18 x 12
Heating
- Baseboard, Oil
Cooling
- Window Unit(s)
Appliances
- Included: Water Heater, ENERGY STAR Qualified Refrigerator, ENERGY STAR Qualified Dishwasher, Range
- Laundry: In Basement
Features
- Flooring: Tile, Carpet, Hardwood
- Basement: Full,Partially Finished
- Number of fireplaces: 1
Interior area
- Total structure area: 1,920
- Total interior livable area: 1,920 sqft
Property
Parking
- Total spaces: 2
- Parking features: Paved Drive, Off Street
- Uncovered spaces: 2
Features
- Patio & porch: Deck
- Exterior features: Deck
Lot
- Size: 0.34 Acres
Details
- Parcel number: M:000015 B:0020 P:000T8B,817769
- Zoning: SR
Construction
Type & style
- Home type: SingleFamily
- Architectural style: Ranch
- Property subtype: Single Family Residence
Materials
- Frame
- Foundation: Concrete Perimeter
- Roof: Shingle
Condition
- Year built: 1951
Utilities & green energy
- Electric: 200+ Amp Service
- Sewer: Public Sewer
- Water: Public
Community & neighborhood
Community
- Community features: Public Transportation, Conservation Area
Location
- Region: Wakefield
Other
Other facts
- Listing terms: Contract
Price history
| Date | Event | Price |
|---|---|---|
| 10/10/2024 | Sold | $750,000+7.3%$391/sqft |
Source: MLS PIN #73288208 Report a problem | ||
| 9/11/2024 | Listed for sale | $699,000+27.4%$364/sqft |
Source: MLS PIN #73288208 Report a problem | ||
| 5/15/2020 | Sold | $548,800-0.2%$286/sqft |
Source: Public Record Report a problem | ||
| 4/7/2020 | Pending sale | $549,900$286/sqft |
Source: Berkshire Hathaway HomeServices Commonwealth Real Estate #72638049 Report a problem | ||
| 4/3/2020 | Listed for sale | $549,900$286/sqft |
Source: Berkshire Hathaway HomeServices Commonwealth Real Estate #72638049 Report a problem | ||
Public tax history
| Year | Property taxes | Tax assessment |
|---|---|---|
| 2025 | $7,263 +4% | $639,900 +3% |
| 2024 | $6,987 +3.6% | $621,100 +8% |
| 2023 | $6,747 +4.7% | $575,200 +10% |
Find assessor info on the county website
Neighborhood: 01880
Nearby schools
GreatSchools rating
- 8/10Dolbeare Elementary SchoolGrades: K-4Distance: 0.3 mi
- 7/10Galvin Middle SchoolGrades: 5-8Distance: 1 mi
- 8/10Wakefield Memorial High SchoolGrades: 9-12Distance: 0.3 mi
Get a cash offer in 3 minutes
Find out how much your home could sell for in as little as 3 minutes with a no-obligation cash offer.
Estimated market value$766,700
Get a cash offer in 3 minutes
Find out how much your home could sell for in as little as 3 minutes with a no-obligation cash offer.
Estimated market value
$766,700
